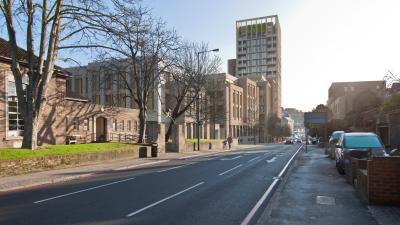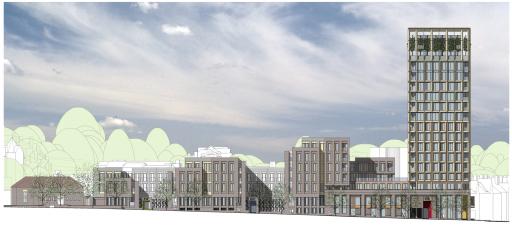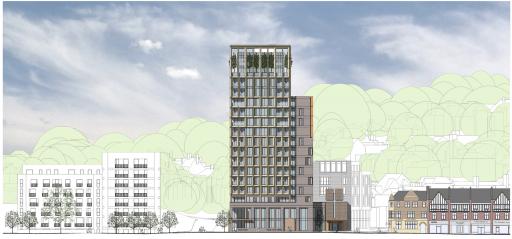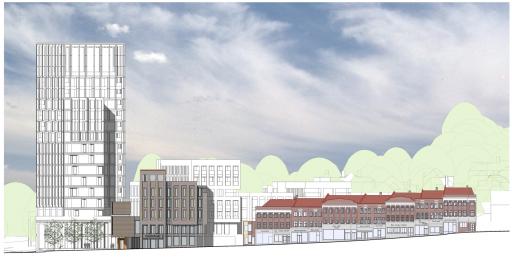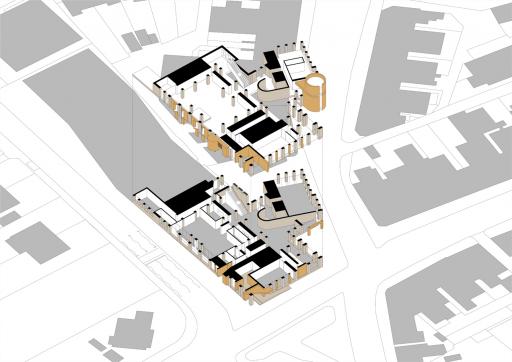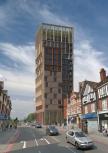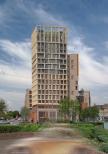Mosaic Place is a mixed-use development that creates a new civic identity at the centre of Purley in South London. The development will provide significant new facilities for Purely Baptist Church and 114 new homes, set within a low to medium rise courtyard blocks as well as 17 storey landmark building.
Purley Baptist Centre seeks to re-establish a new and enlarged community facility within the heart of the town centre, providing a new agora or meeting ground within which various activities can take place. The new facilities will make a significant contribution towards the public realm, with ground floor spaces that include a large double height entrance and exhibition foyer, a community cafe, a large multipurpose hall, a youth centre, the Purley Cross Centre (a drop in resource centre for the community) and a lettable retail unit.
Principle entrances from the north and south maximise permeability into the centre. Each entrance is articulated with a sculptural architectural element which signifies worship and celebration – a prayer chapel and baptistery. The ground floor provides for community activities while more quite spaces are arranged on the first and second floor. A large double height auditorium and worship hall, with flexible seating for over 500 people can be found at first floor, in addition to usable spaces of various sizes for teaching, meeting and formal gatherings at first and second. Other facilities provided elsewhere within the Baptist Centre include a large multipurpose sports hall with changing facilities within a basement and a roof top terrace overlooking Purley town centre at the 5th floor.
A slender and elegant 17 storey landmark tower is proposed to the south of the site. A deeply profiled tracery facade provides variation and visual interest and also draws upon the stone window detailing prevalent in local early twentieth century buildings of Purley. Scots pine trees will be planted at the 15th floor level to create a high level forest that draws upon Purley’s leafy character within the surrounding hillsides and residential neighbourhoods. The open, set back nature of the tower top at the upper level creates a visually interesting silhouette, allowing glimpses of the sky through the structure and contributing to the tower’s slender proportion. The built form of the tower is also articulated to respond to the immediate surrounding context. A lower brick ‘campanile’ sits at the end of the high street visually terminating this vita and announcing the new church entrance.
Towards the rest of the site, three to seven storey apartment clusters read as background elements to the tower, responding to the scale and proportions of the adjacent grade 2 listed Purley Library and surrounding streetscape views to provide an incrementally rising scale and rhythm of built form towards the tower. These have been configured to provide residential entrance podium gardens between, offering tranquillity away from the busy road system that surround the site.
