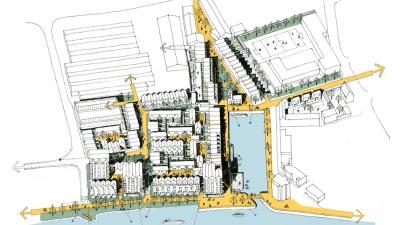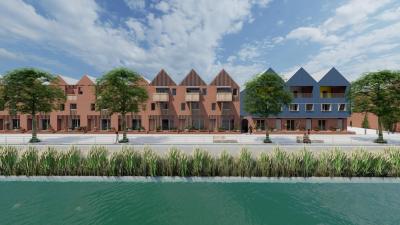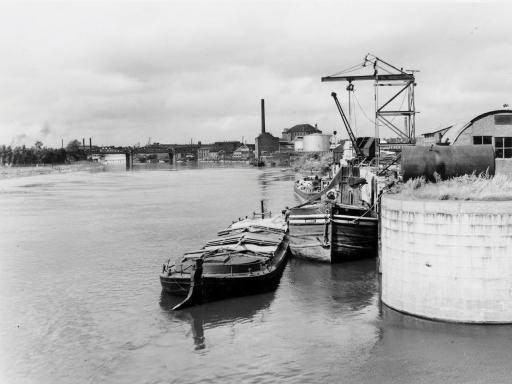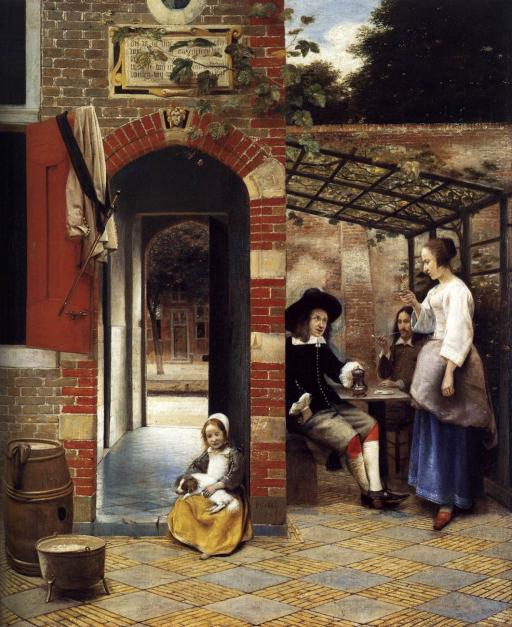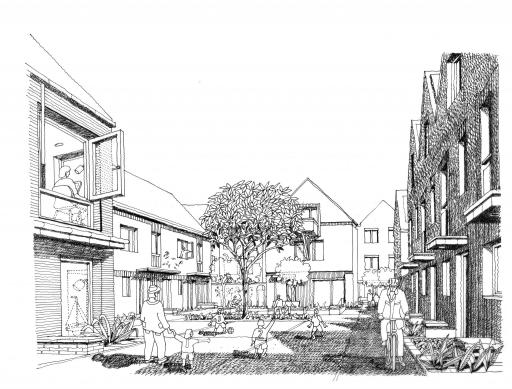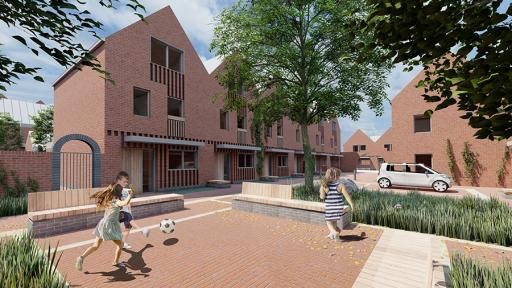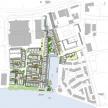The masterplan for Trent Basin delivers a new 21st century neighbourhood inspired by Nottingham’s unique riverside character. The proposals create a residential waterside neighbourhood, primary school, a public realm of legible streets and spaces and a new Riverside path and associated green infrastructure.
Located on a pivotal position within the wider waterside regeneration area, the site contains a significant historic wharf that sits perpendicular to the river and provides a water focus at the heart of the new development. The spatial configuration of the masterplan has been informed by historical waterside precedents including Pieter de Hooch’s 17th Century paintings of Delft which depict the layered threshold spaces (from the canal side to the sheltered domestic courtyard) which still support the city’s public realm today.
The masterplan is designed to support a hierarchy of public and private realm space. This begins with the three site wide movement corridors; the new East West vehicle connection across the site, a section of the new Riverfront path including a new pedestrian bridge across the head of the Basin (and access for pedestrian around all sides of the Basin), as well as a new pedestrian connection through a new pocket park to Daleside Road. The new neighbourhood facilitates good connections for both pedestrians and cyclists to the city centre and the surrounding neighbourhoods.
The extensive people friendly public realm that stitches the development together is made possible by the introduction of a ‘car barn’. Most of the required parking is located within the barn and this frees up space for people and landscape rather than cars.
Arranged as a series of sheltered courtyards - all homes have been designed to employ the very best in new construction technologies and to provide low carbon energy efficient dwellings.
