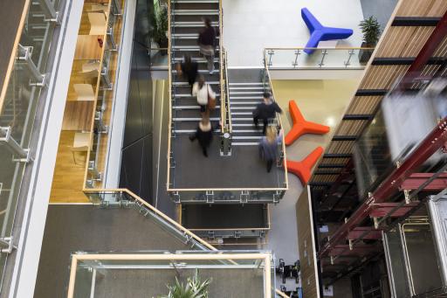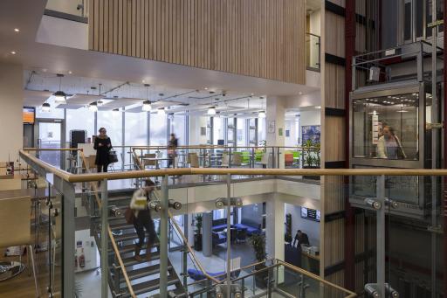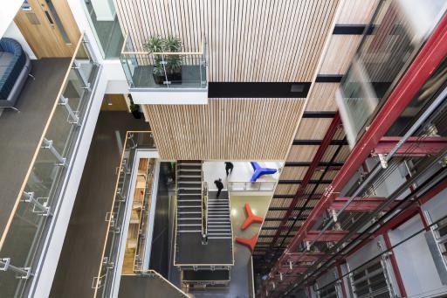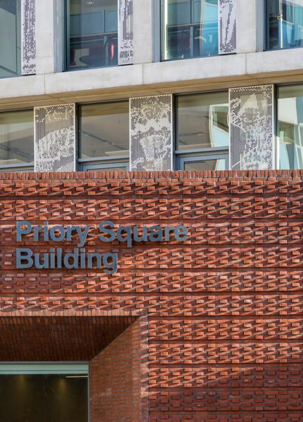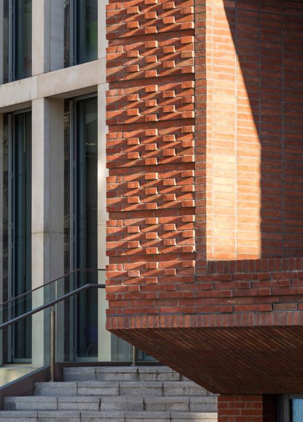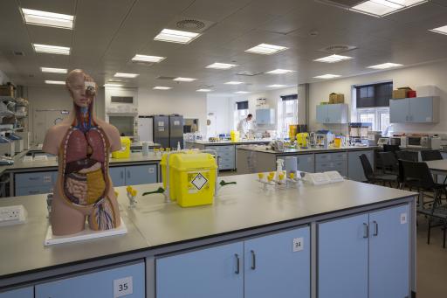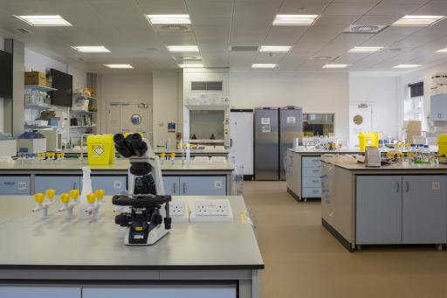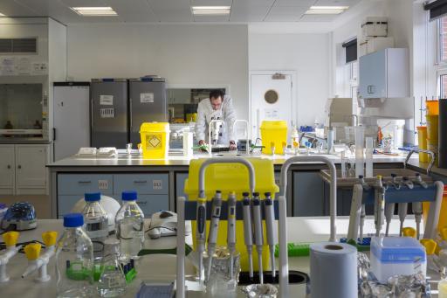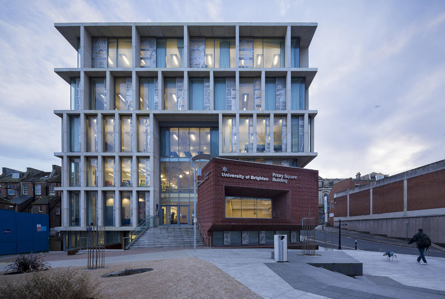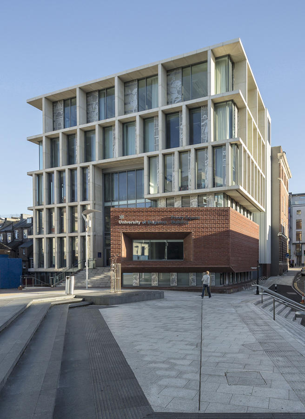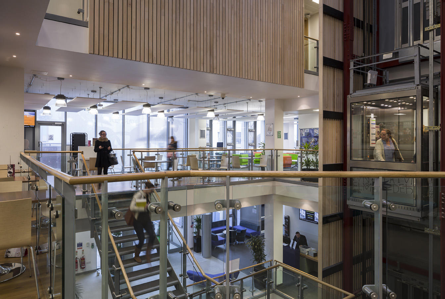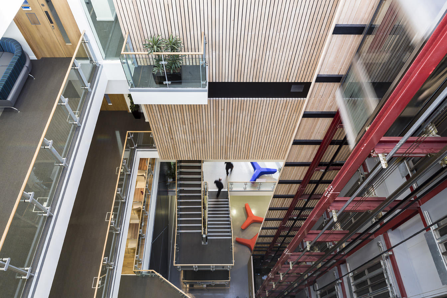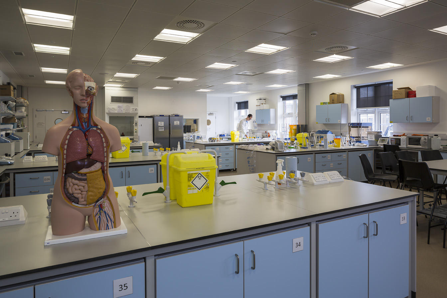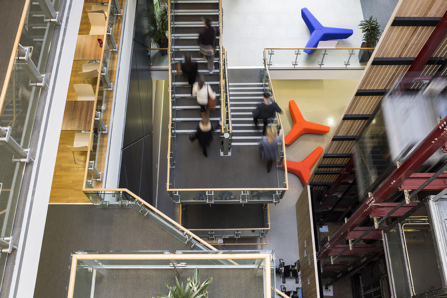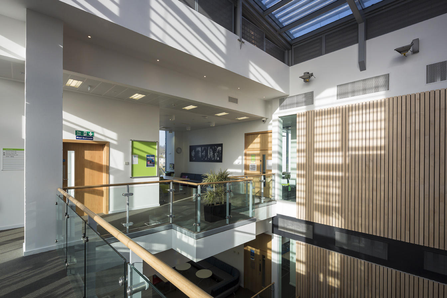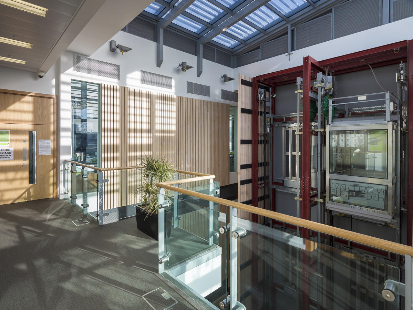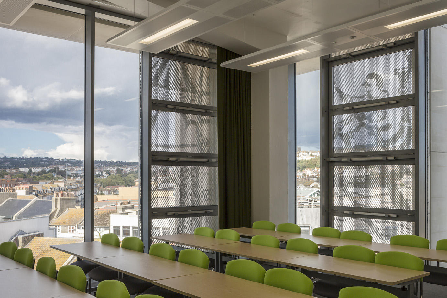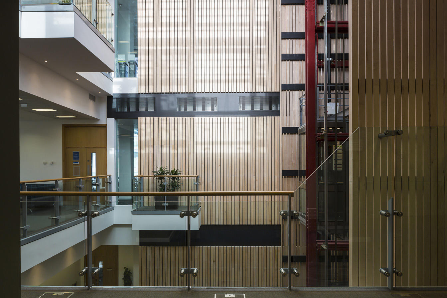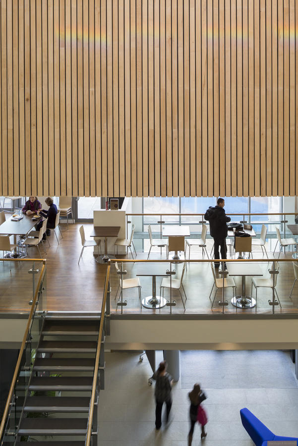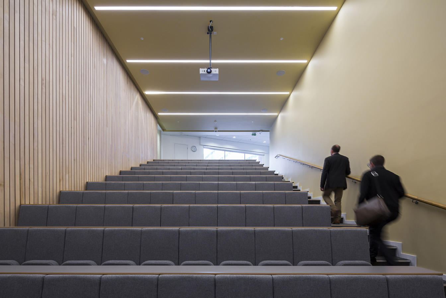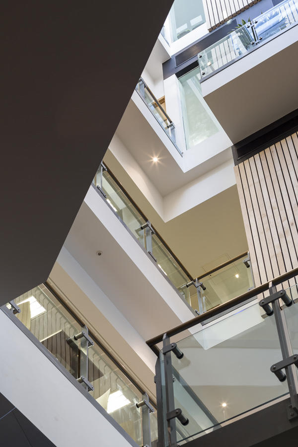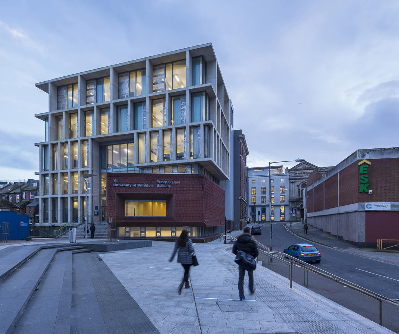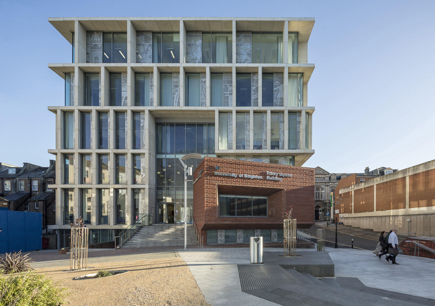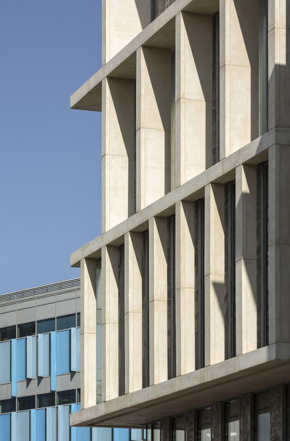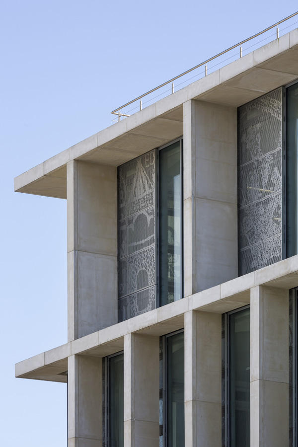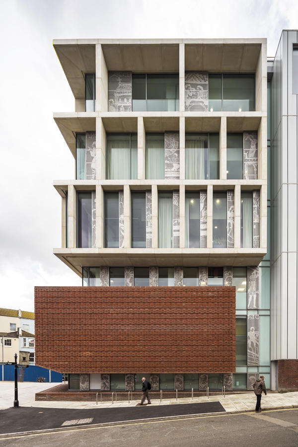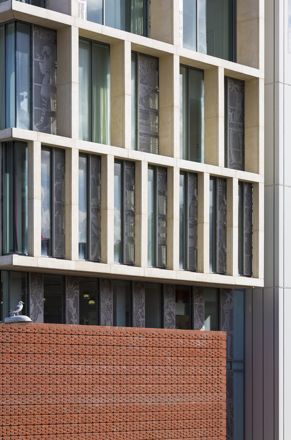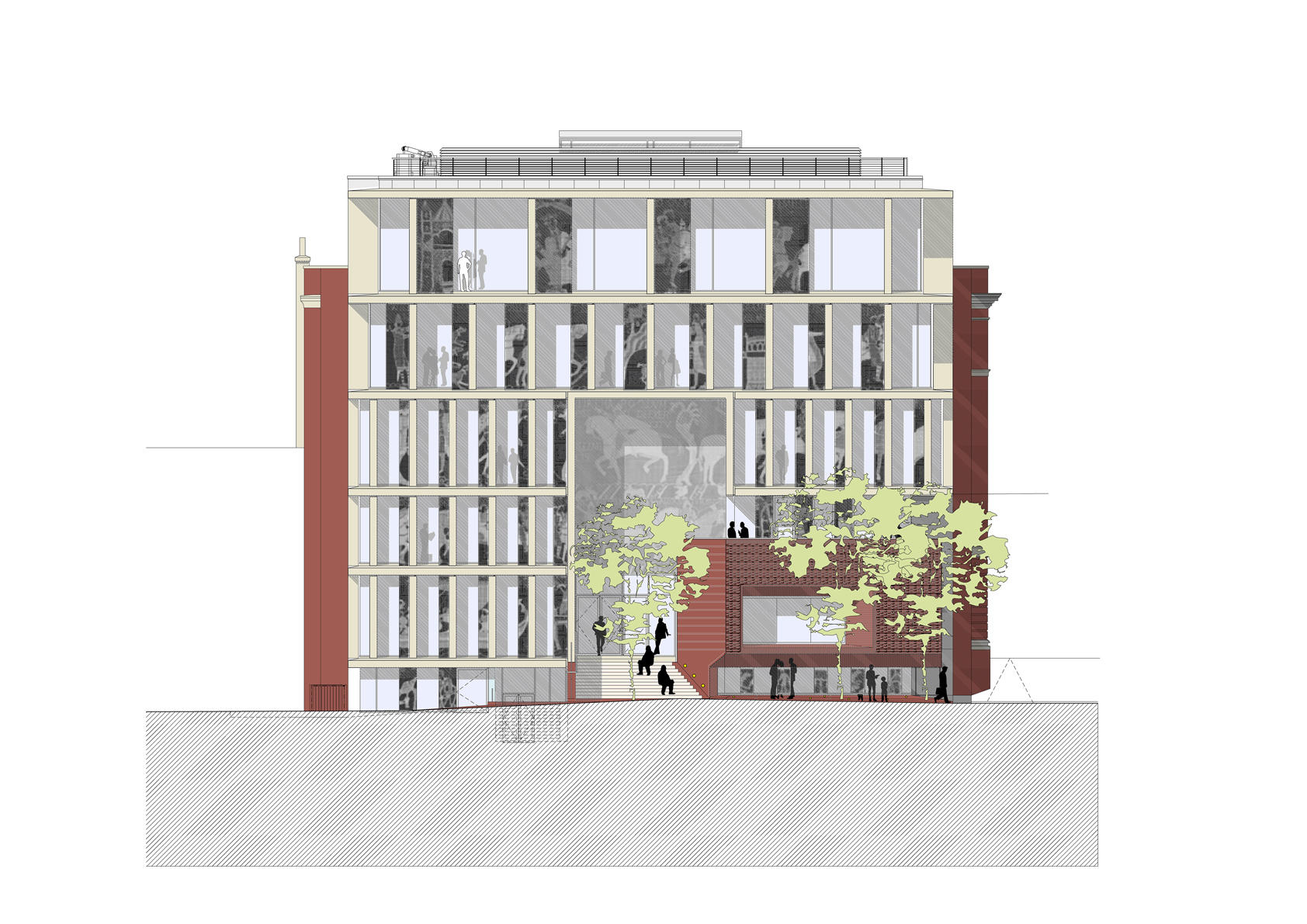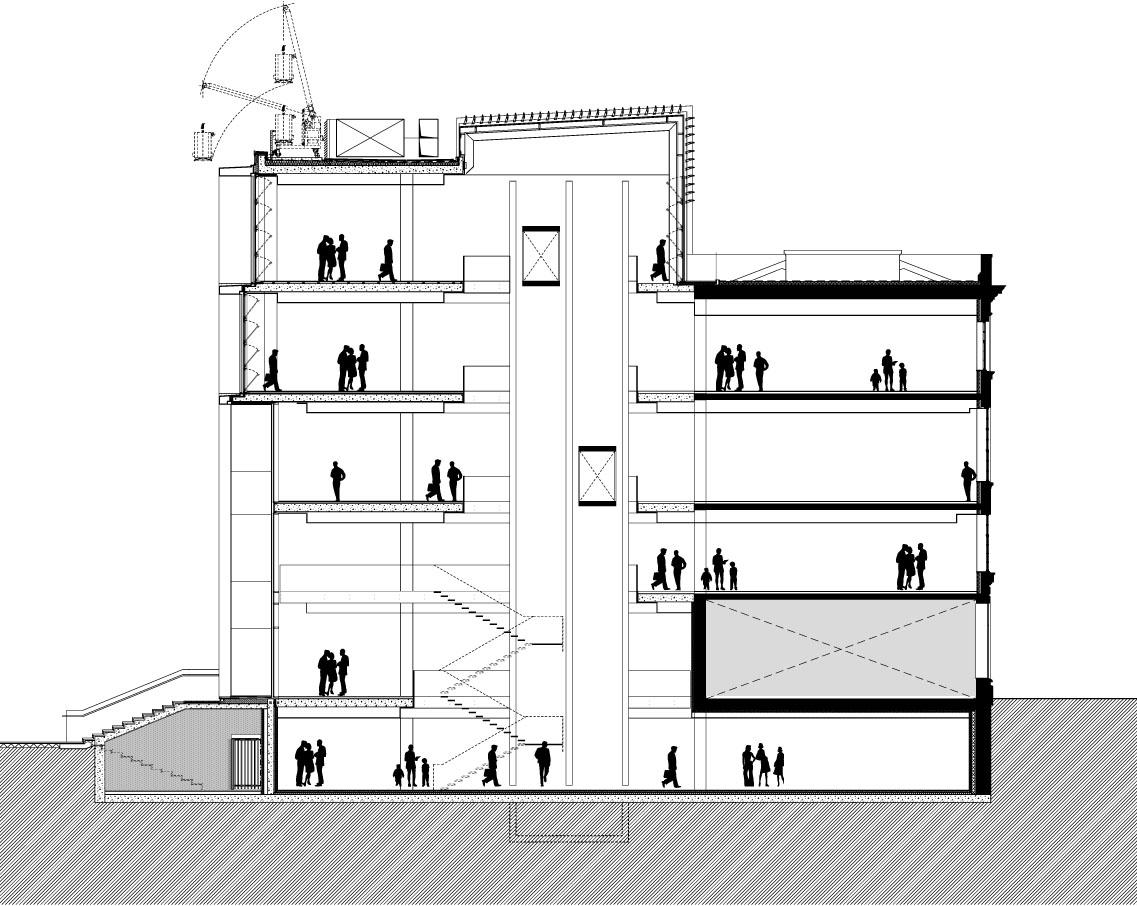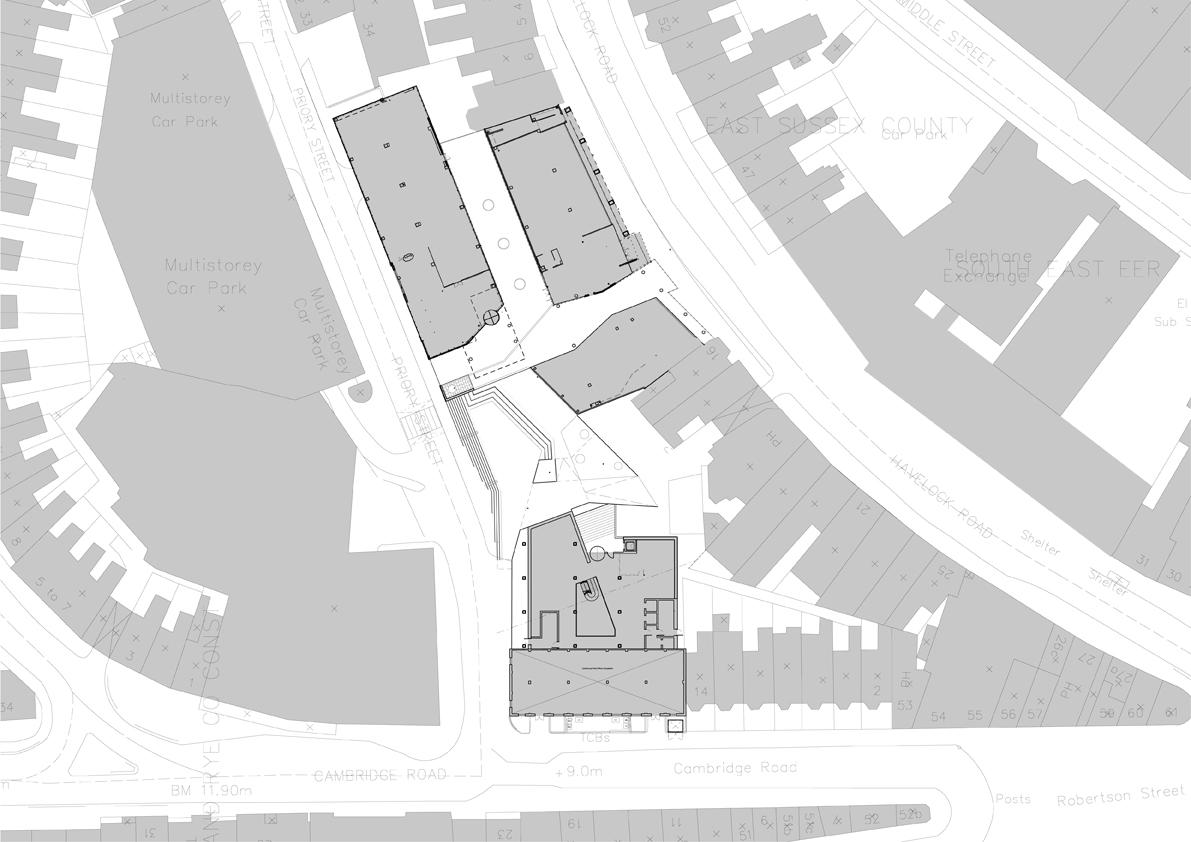Set in the coastal town’s historic core, the project has allowed the University to more than double its capacity in Hastings, and offer a range of new courses with an emphasis on science. The building has made a significant contribution to the ongoing physical and economic regeneration of Hastings town centre.
The Priory Quarter district in Hastings occupies the site of the town’s lost medieval priory and ancient inland harbour. Today’s Priory Quarter, also designed by Proctor and Matthews, forms a gateway to Hastings once again, creating a lively presence between Hastings station and the town centre. At the heart of this successful regeneration project is the popular and award-winning Priory Square, which is now enhanced further by the University of Brighton at Hastings building.
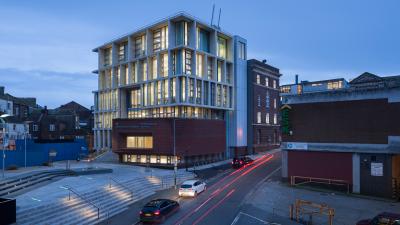
The University of Brighton building is the hub of the University’s presence in Hastings. It contains a broad range of teaching, administrative and social facilities, as well as laboratories, a lecture theatre, exhibition space, café and a new student centre. The building’s flexible design means that external organisations and the public can use the exhibition, theatre and conference facilities at evenings, weekends and University holiday periods while the University space above remains secure. This brings additional income to the University, and knits the building into the growing cultural life of the town.
The southern portion of the University of Brighton at Hastings building re-uses a fine 1930s Post Office building, allowing its architecturally interesting façade to be retained, while the main feature is a large new build element on the site of an earlier run down building. This faces Priory Square, offering a contemporary presence alongside Proctor and Matthews Architects’ other buildings in Priory Quarter. The lecture theatre projects into the square at raised ground floor level, its rows of patterned red brick provide both a visual contrast with the upper levels and reference the brick of the adjacent older building.
The focal point of the Priory Square façade is a beautifully executed series of perforated steel ventilation patterns, each of which reproduces a section of the Bayeux Tapestry. Proctor and Matthews Architects developed their own modelling software to produce the templates for each screen, enabling complex patterns to be produced as efficiently as possible while retaining control over their final appearance. Beyond the practical benefits of providing additional shade and obscuring automated views and openings, these also offer conceptual connections between Hastings’ past and its new self-confidence.
