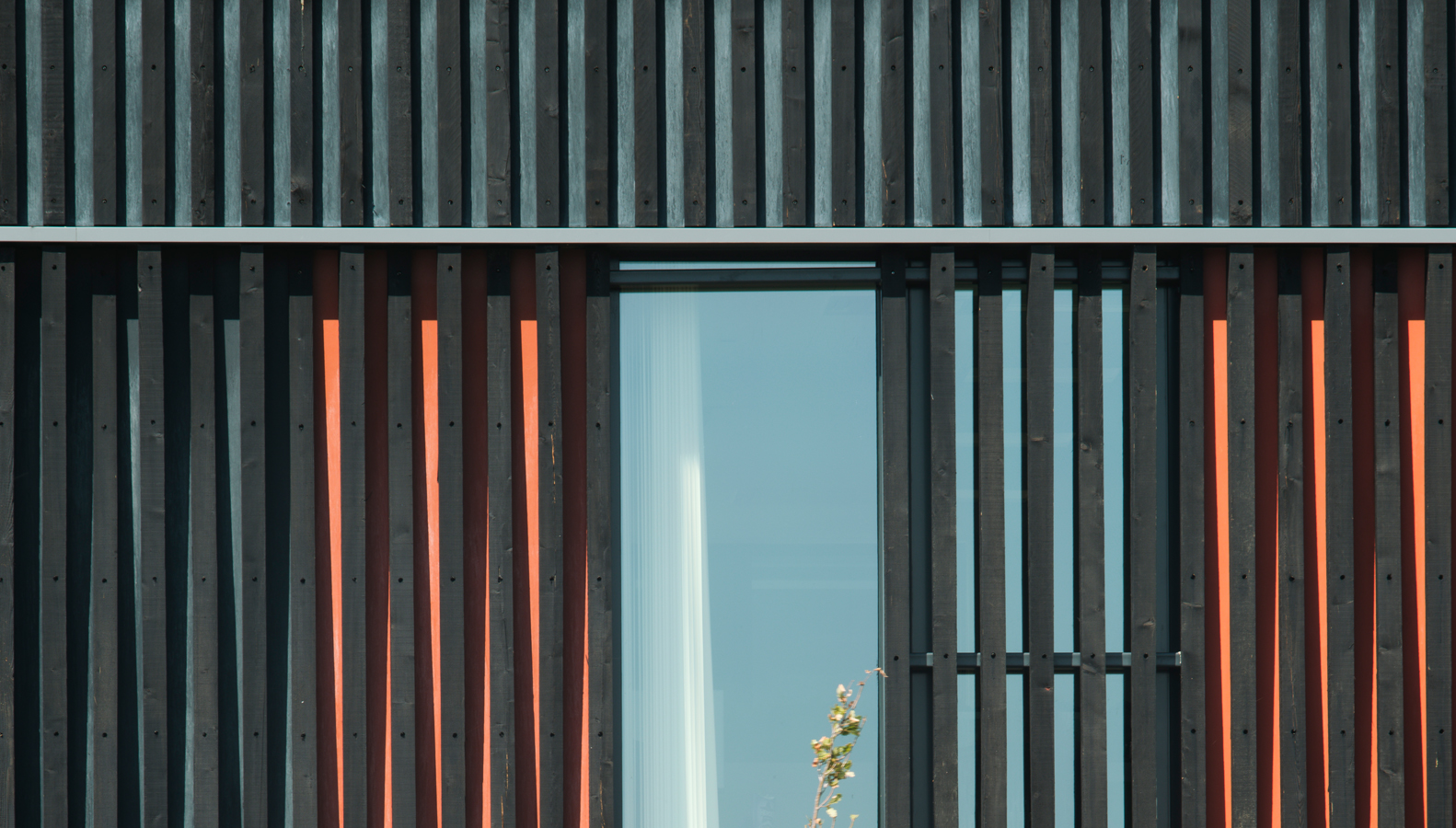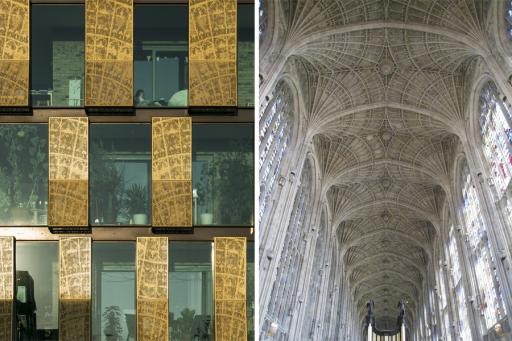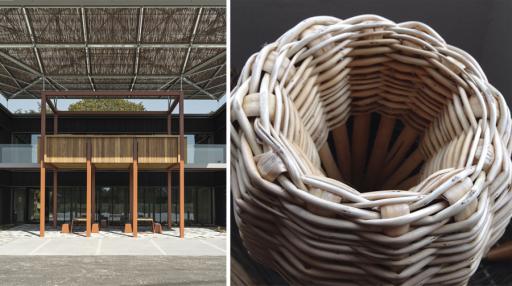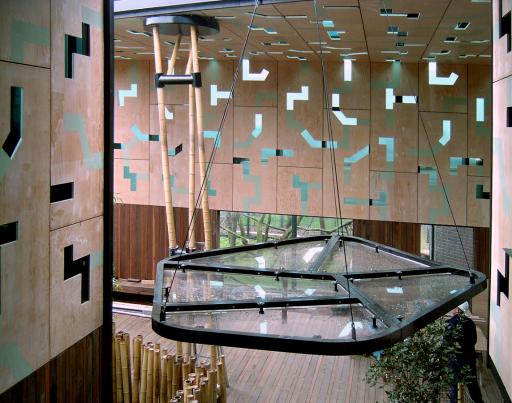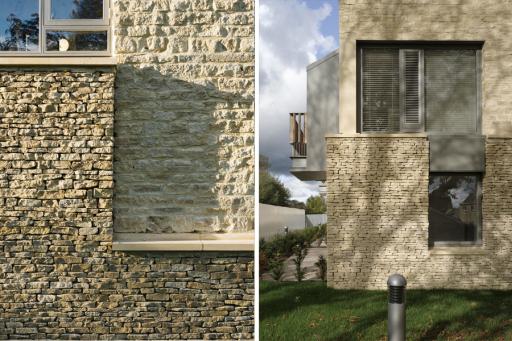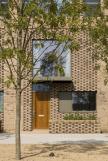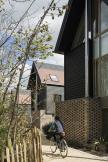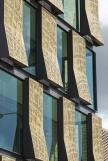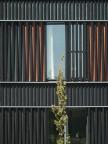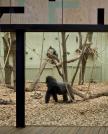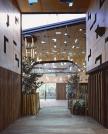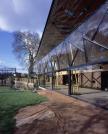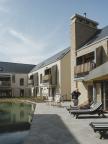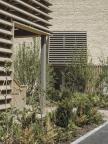Through our choice of materials and attention to detailing, we search for ways to imbue texture, colour, light and shade. We select materials that enhance a building's character, turning diagrams of abstract space into places for human habitation and interaction.
We use careful detailing to enhance a sense of place and identity. The marker apartment buildings at Abode at Great Kneighton are clad in aluminium panels, disguising acoustic attenuating equipment. The perforated pattern is inspired by the fan-vaulted ceiling of King’s College Chapel in the centre of Cambridge. Throughout the neighbourhood, patterned brickwork detailing is repeated and interpreted in different ways, like a musical motif, knitting the different typologies together despite their wide variety.
We find delight in the unconventional use of traditional materials. At Northstowe House, a new office and exhibition space for Homes England in Northstowe, Cambridge we developed a bespoke fin façade system of ‘open weave’ vertical black stained timber. The material selection and detailing created a crafted quality, referencing the historic timber farm buildings in the area. The centrepiece of the scheme - a two storey canopy of woven willow hurdles set within steel frames - was manufactured by local craftspeople. The canopy creates a prominent landmark overlooking the surrounding landscape which makes reference to traditional coppicing and weaving crafts of the region. This provides shelter to the central open-sided courtyard and external working and meeting facility.
We select materials as much for their colour and textural qualities as their technical performance. At Gorilla Kingdom, London Zoo, bamboo was chosen for the columns of the visitor boardwalk - a material reference to the western lowland gorillas’ natural habitat - which is also sustainable, lightweight, and extremely resistant to tensile stress. A series of douglas fir veneered panels with cut-out sections - inspired by the rhythmic Kuba fabric patterns of the Congo region - envelope the interior of the enclosure’s main viewing space providing it with a distinct character.
Windows and openings form the seams between changes in surface texture; the point of interface between contrasting materials. At Steepleton, a retirement community in Tetbury, local Cotswold dry stone is used for ground level facades with limewash coloured render above and ashlar stone corner posts and sills. Dry stone boundary walls visually unite the courtyards and help to nurture a sense of protection and enclosure.
For us, building assembly is inextricably linked to a response to the surrounding environment and prevailing climate. We aspire to create buildings that improve with time.
