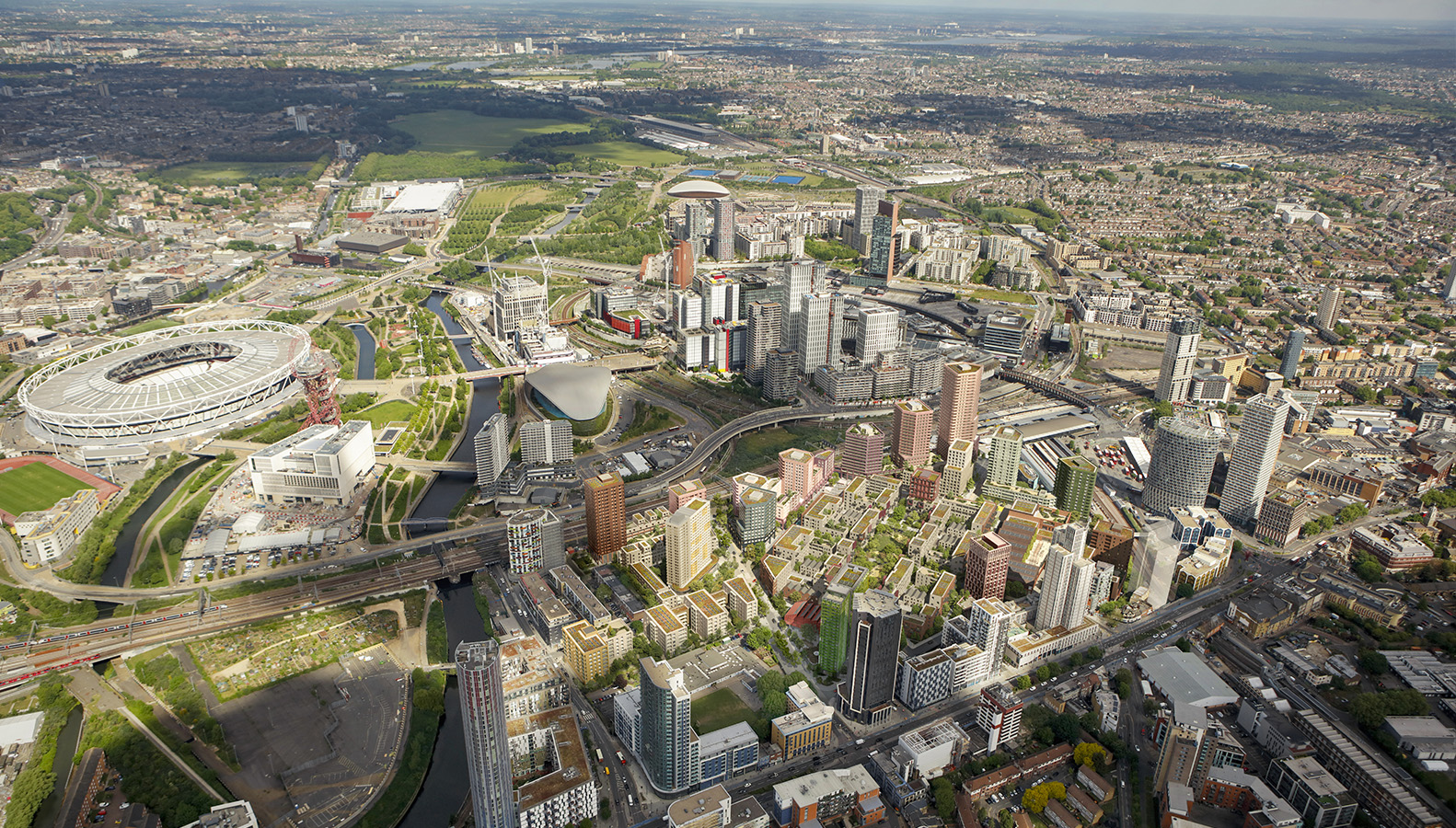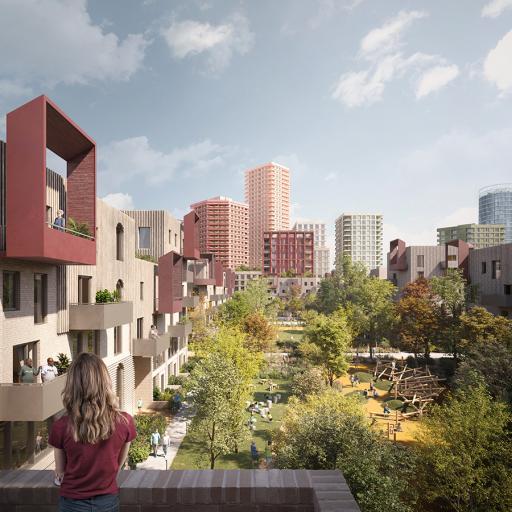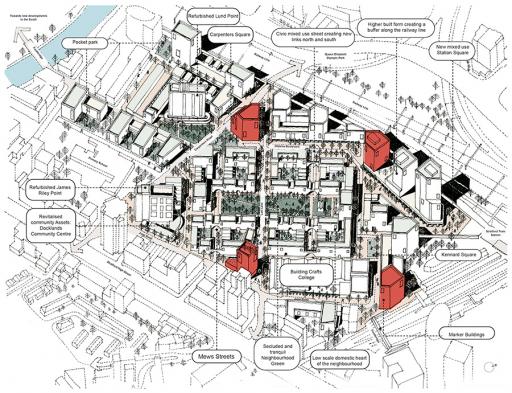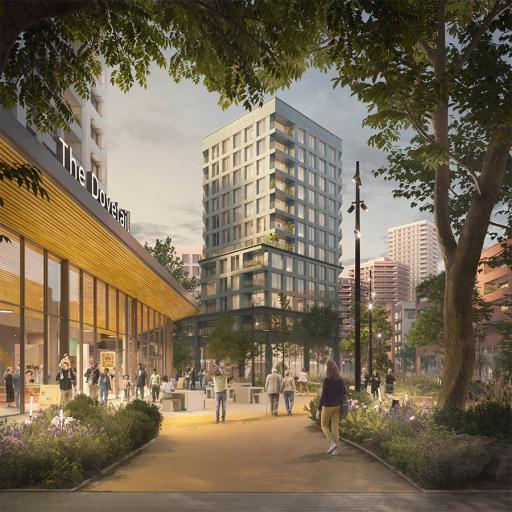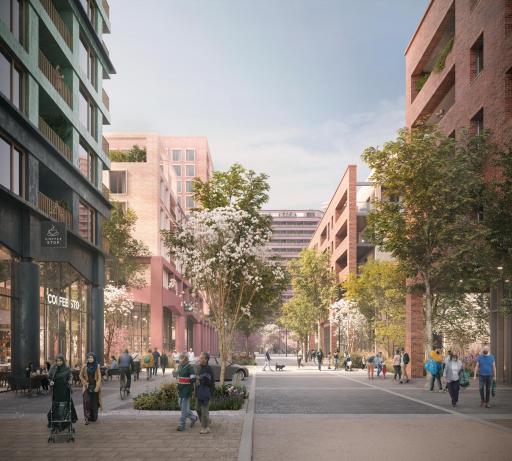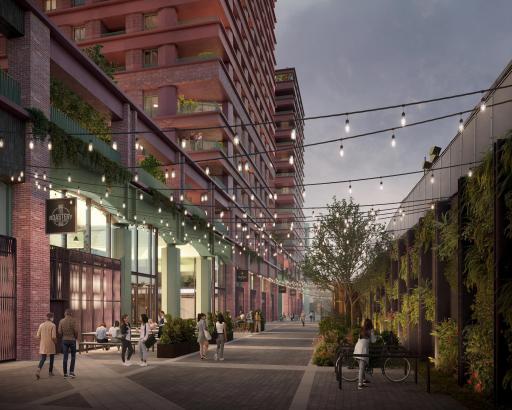Our collaborative masterplan for London’s largest and most ambitious estate regeneration and restoration scheme – Carpenters Estate next to Stratford station – has been given the green light at planning committee.
The outline application provides for up to 2,022 high quality and sustainable homes based on a resident-led masterplan that secured high levels of turnout and approval at ballot. A further 136 homes within the scheme at James Riley Point have already been approved. In total 50% of the homes are for social rent. The plans also include 10,000 sq m of commercial space and a wide range of community, education and amenity uses to help meet residents’ wishes for ‘a real piece of London’.
They have been brought forward by Newham Council’s wholly owned development company Populo and approved by the London Legacy Development Corporation.
Tibbalds led the multidisciplinary project team and was planning consultant for the project for the Tibbalds CampbellReith JV. Proctor & Matthews Architects and Metropolitan Workshop worked together on the masterplan. LDA Design is the landscape architect. make:good led on extensive local engagement.
The new masterplan has been based, from the outset, on community feedback. Streets and spaces are prioritised. At its centre is a new neighbourhood park, with lower rise apartment buildings, houses and maisonettes served by intimate mews streets and communal courtyards radiating out, allowing as much light as possible. Taller mixed-use buildings, with commercial and community uses on the ground floors and apartments were then located at the site’s outer edges, along major arterial routes and close to the trainline, contributing to overall viability and deliverability.
Two of the original tower blocks, James Riley Point and Lund Point, are being retained and retrofitted for housing to high standards of sustainability. Work on James Riley Point is aiming to start in later this year. A range of meanwhile uses is also planned for economic and social benefit as the development process moves forward.
In total over £1 billion will be invested in restoring the estate and creating new homes through phased plans that will be delivered over the next 15-20 years.
Deborah Heenan, CEO of Populo Living, said: “In Newham like the rest of the country there is a dire need for somewhere safe, affordable, warm and low carbon place to call home. In order to get that in a very constrained economy, Newham took the bold step to deliver its own regeneration directly using its own developer, Populo.
“This means that we can deliver half the homes at genuinely affordable rent for those on very low incomes and manage the rest for residents on middle incomes, all coming together to a thriving refreshed community for Londoners of all ages and stages of life. Most importantly, keeping the estate firmly in Newham’s ownership means that we can deliver at pace and deliver the best for our residents, who are in effect our shareholders in over £1bn of investment.”
Lizzie Le Mare, Director of Tibbalds Planning and Urban Design, is leading the planning team. She said: “Our task was to make this a real piece of London and a place of transformational change, being ambitious for residents and challenging ourselves, since the height of Covid, to engage, respond and collaborate on ideas about home in a way that puts the local community at the heart of the emerging plans and sets the bar for future estate regeneration.
“All this has been done while achieving the right balance to meet policy, viability and commerciality requirements; working with very many stakeholders, and keeping a tight grip throughout on what residents asked of us for from the start: open space in the centre with low rise surroundings that let in the light.”
Harrison Symonds, Senior Associate at Proctor & Matthews Architects comments: “Working with the residents over the last four years has been inspirational; their knowledge of the neighbourhood’s history and interest in placemaking has supported the creation of a rich masterplan that will retain the specific character and identity of the 1960’s estate, while delivering much needed new homes for Newham. The plan with its layered structure of scales, dwelling types, and densities, as well as the integration of new buildings with refurbished towers, is a new and unique approach to estate regeneration that received overwhelming support from residents. The masterplan embodies the very best of London’s historic neighbourhoods and will ensure a vibrant and diverse place for the community of Carpenters.”
Neil Deely, Co-Founder & Partner at Metropolitan Workshop LLP, comments: “The plans retain and retrofit over 300 existing homes and the renewal of existing community and educational facilities will ensure that Carpenters is one of the most holistic, complete communities in London. The variety of living formats – community, commercial, cultural facilities – alongside a co-designed public realm and direct connections to Stratford station make this a great place to live. Helping to implement Newham Council policies for creating Community Wealth Building benefits throughout the process have been really rewarding.”
Benjamin Walker, a director at LDA Design and London studio lead, comments: “Commitment to the quality of the shared spaces has been paramount. Residents told us they wanted the place to be easier to get around and greener. Responding to these desires, there will be seven distinctive public spaces which form a coherent network, with a multi-generational neighbourhood park at the heart – a place to play, socialise and relax. Working closely with the estate’s young people and the wider community means we’ve arrived at a genuinely co-designed masterplan fit for 21st century Londoners. Improved connections to Queen Elizabeth Olympic Park will enable residents to benefit more from this incredible public asset that’s on the doorstep.”
