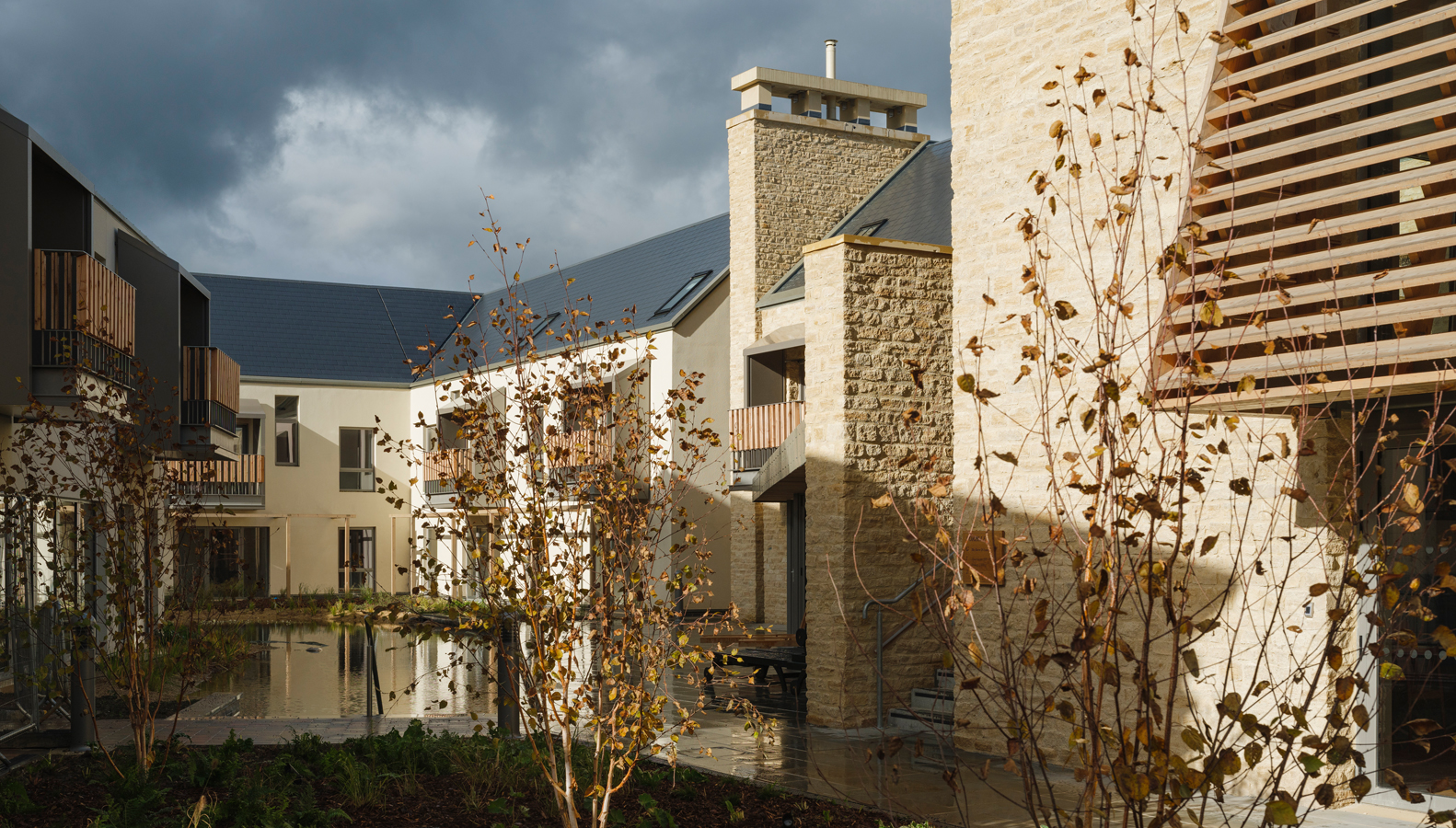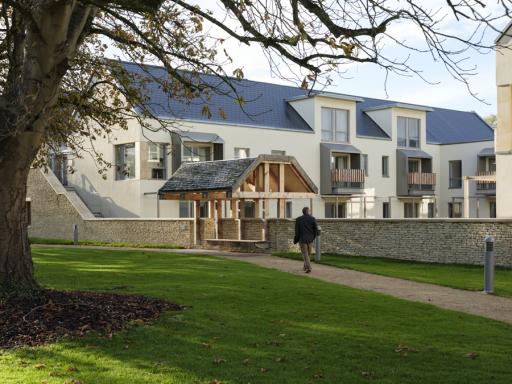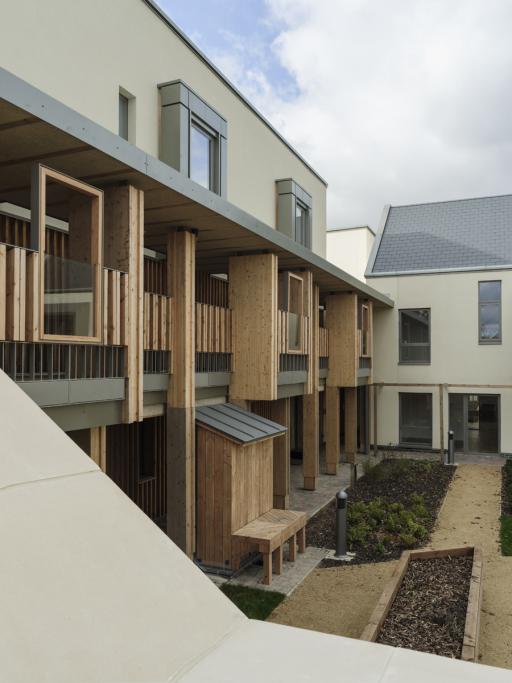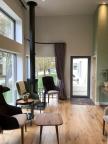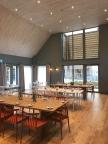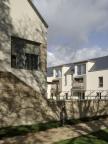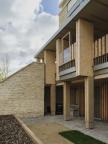Steepleton joins a list of 36 projects from across the UK that demonstrate architects, clients and users working together 'for the common good' as part of the RIBAJ MacEwen Award longlist. The development has been carefully conceived to allow older people to live independently for longer in their own homes, to foster a strong sense of neighbourliness and support, and to integrate residents fully into the daily life of the Cotswolds market town.
Steepleton comprises 113 Later Living one and two bed apartments, clustered at a comfortable domestic scale around a series of open courtyards. Neighbourly interaction is a key design objective: not only to provide residents with the comfort and reassurance of being part of a secure and supportive community, but also to avoid loneliness – increasingly recognised as a particularly acute problem among older people that can have a major effect upon physical and mental wellbeing. At Steepleton, a series of cloistered walkways at ground and first floor levels around each courtyard are conceived not merely to aid circulation, but also as generous spaces with seating areas for residents to meet, relax and interact. The walkways also break up courtyard elevations and deliver an animated street frontage to the public realm. Each court provides a productive landscape of raised garden beds and seating areas where residents can actively participate in the cultivation of fruit and vegetables, or alternatively relax with neighbours in the sheltered cloistered environment.
The pursuit of neighbourliness is best exemplified by the ‘Village Hall’ – a tall barn-like structure that stands surrounded by the courtyard gardens and open-air swimming pond at the heart of the site. Intended as the focus for communal interaction, this contains an attractive residents’ lounge and restaurant, activity space, spa, therapy provision IT equipment and an exercise room are located in an adjacent ground floor wing: high quality facilities that address a wide range of residents’ needs. Crucially, these facilities together with a café and communal library/study (located on the main Cirencester Road) are also available for use by the wider community, thereby knitting the development and its residents closely into the social infrastructure of Tetbury. Unlike more traditional retirement provision models that are effectively closed off from their surroundings and ignored by their neighbours, Steepleton throws its doors open. The design team were determined to prevent the development becoming another enclave for the elderly: the result is a development that is as much a part of Tetbury as the streets, squares and shops that are cherished by the town’s residents, old and new.
The winner will be published in the February issue of the RIBA Journal.
