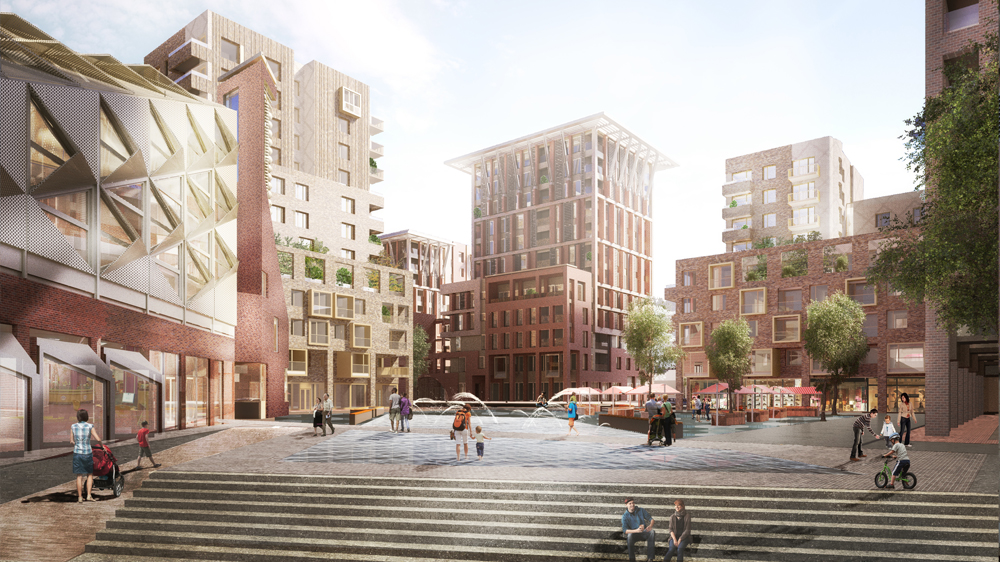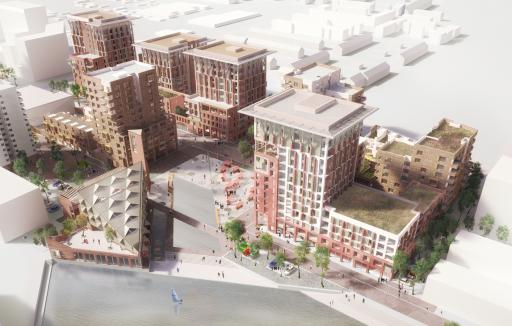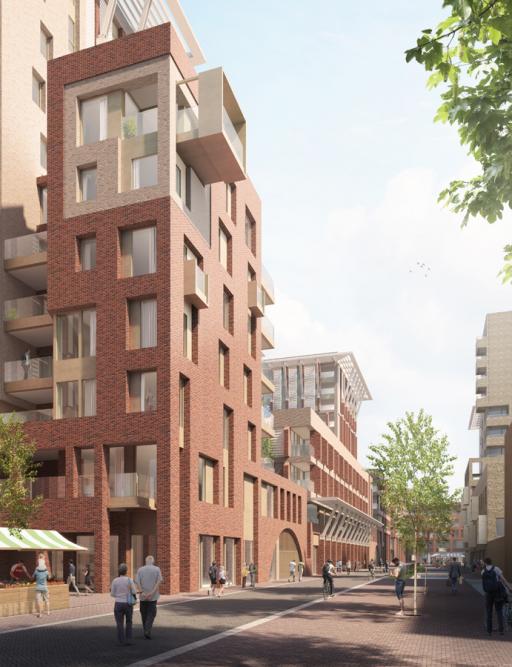Ambitious plans for the regeneration of Thamesmead in south east London have been revealed today. A masterplan – developed for Peabody by Proctor and Matthews Architects as design team leader alongside Mecanoo Architecten and landscape architects Turkington Martin – will deliver affordable homes, new jobs, and better transport links thanks to Crossrail, while remedying earlier random interventions to create a coherent community.
The plans include detailed proposals for a new civic quarter as the first development phase of the masterplan. This will contain 525 homes alongside new community, retail and leisure facilities around a new public square, shifting perceptions of Thamesmead through a step change in the quality of the built environment and public realm.
From Southmere Lake in the north to Abbey Wood station in the south, the masterplan will create an active linear focus to the neighbourhood, with over 1,500 new homes, new public spaces and around 10,000 square metres of commercial, retail and leisure space.
The plans readdress the role of Harrow Manorway – a major road that currently presents a physical barrier on the boundary between the London boroughs of Bexley and Greenwich. Four distinct yet connected ‘character areas’ will animate the road and transform the area into an attractive, safe environment.
Focusing on connectivity, community and character, the plans provides an enlivened sequence of streets and squares to create an improved sense of place. Active frontages for commercial, retail and leisure spaces create a mixed use area with a high quality public realm, activating the lakeside and improving the experience of the surrounding landscape. The mix of uses, different types of dwellings and public space enrich the community, bringing a distinct character to each of the four ‘character areas’ to be developed as part of the masterplan.
The new Thamesmead Civic Quarter occupies a large site on the edge of Southmere Lake. A new Civic Square will act as the focal point for local residents and visitors, and restore high quality community facilities to the area. Opening towards Southmere Lake, it emanates the qualities of a traditional European square or piazza: an attractive environment that allows street life to thrive.
Ensemble blocks – clusters of residential blocks surrounding raised gardens and recessed ground level courtyards – define the square. The majority of apartments have dual aspect, with private balconies designed to maximize views and exposure to natural light. The development contains a broad range of dwelling sizes from one bedroom apartments to four bedroom townhouses, and the design team and Peabody have worked closely with CBRE Residential to provide a residential mix that delivers high quality housing across all tenures, with 45% affordable housing.
Proctor and Matthews Architects have also created a new civic building, housing a library, nursery and gym, to act as a social hub and the compositional focal point of the square. A three dimensional triangular form tapers from a single storey at the lake edge, rising to five storeys in response to the buildings surrounding the square. Its principal elevation is punctuated by a water clock tower, extending the inherent aquatic theme of Thamesmead and forming an important townscape marker.
The development will be built in four phases, with Phase 1 (the Civic Quarter) due to commence in early 2017 and the final phase completing in 2021.
At Thamesmead it has been a privilege for Proctor and Matthews to be working as design team leader to lead a collaborative design team on such a significant scheme for London. By addressing a wide range of residential needs and restoring much needed community infrastructure, we hope South Thamesmead will be able to fulfill its potential as an attractive and successful neighbourhood quarter.




