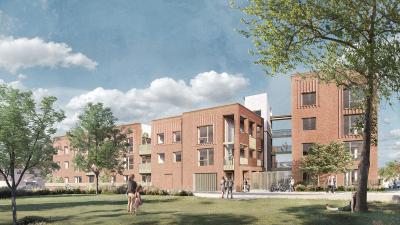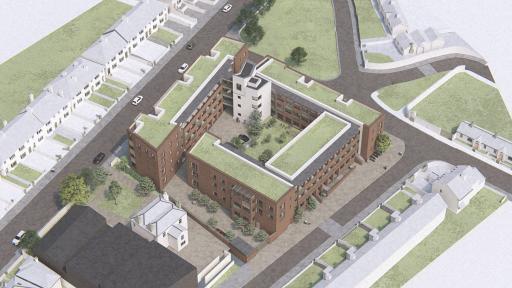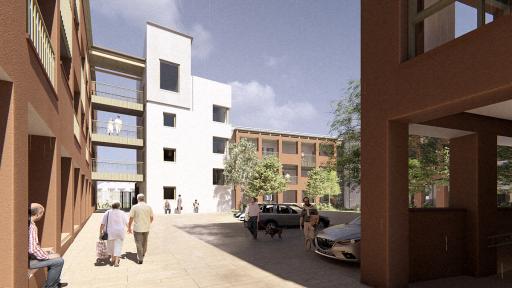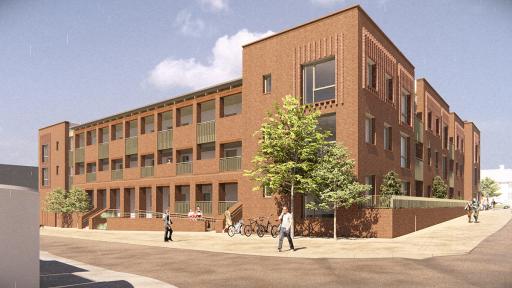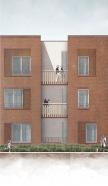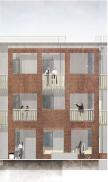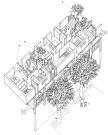This project provides 38 new social homes for Dublin City Council on a prominent corner site at Crumlin Road and Rafter’s Road in Drimnagh. The scheme comprises four interconnected blocks enclosing a communal landscaped courtyard at its centre.
Responding sensitively to its context, the buildings are predominantly three storeys, stepping to four storeys along Crumlin Road to mark this prominent urban corner and mediate between the busy arterial route and the quieter residential streets of Rafters Lane and Rafter’s Road. The design embraces the site's topography to form a protective plinth, ensuring privacy and enhancing the relationship between homes and the public realm.
The scheme has been shaped in response to the protected structure at Ardscoil Éanna and the recently approved library proposals. The form and alignment of the buildings respond to existing street patterns while framing long views and establishing a visual connection to the historic structure.
All homes achieve good daylight, with dual aspect to all upper-level apartments. Private amenity is provided through recessed balconies on Crumlin Road and Rafters Road, and projecting balconies facing the new library.
The central courtyard provides a green, shared space for residents, with seating, planting, and opportunities for children to play. Cycle parking is provided alongside a modest provision of car parking, reflecting Dublin City Council’s sustainable transport priorities and the site's proximity to public transport.
Overall, the development establishes a considered new residential setting, grounded in its context and designed to support community life.
