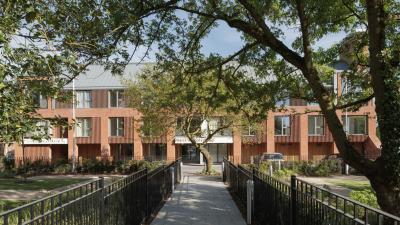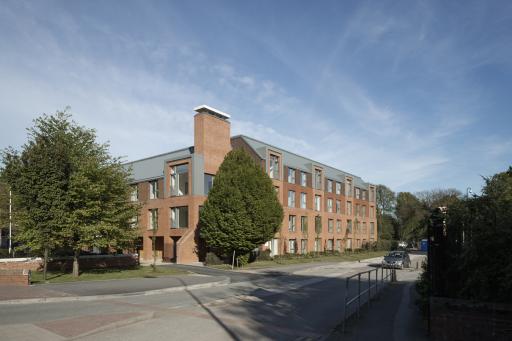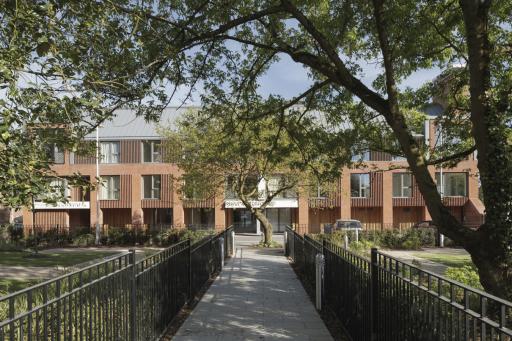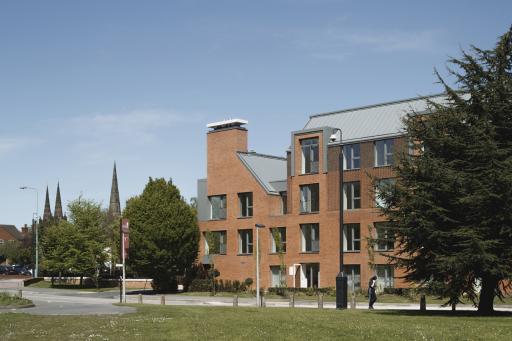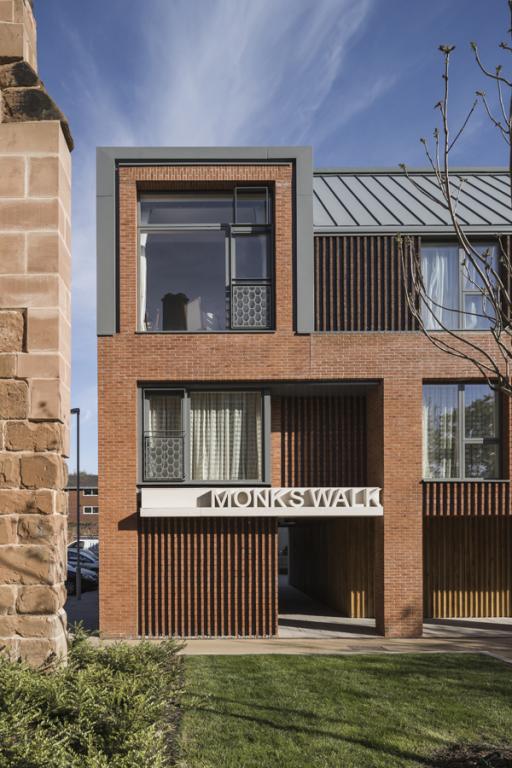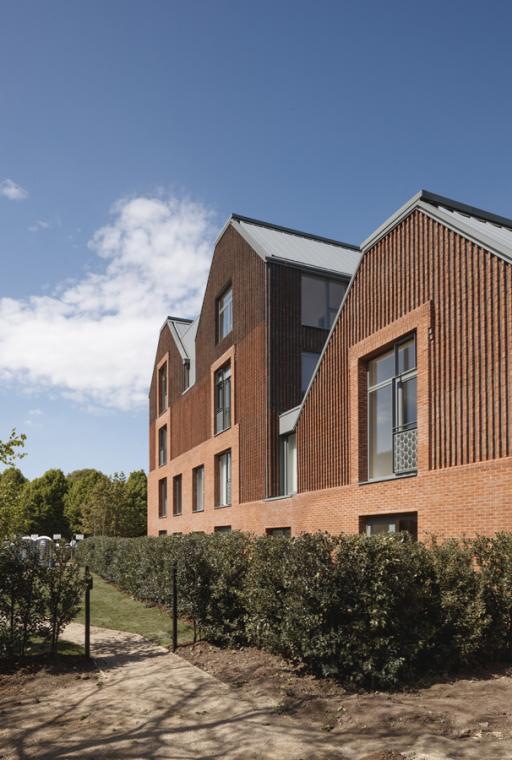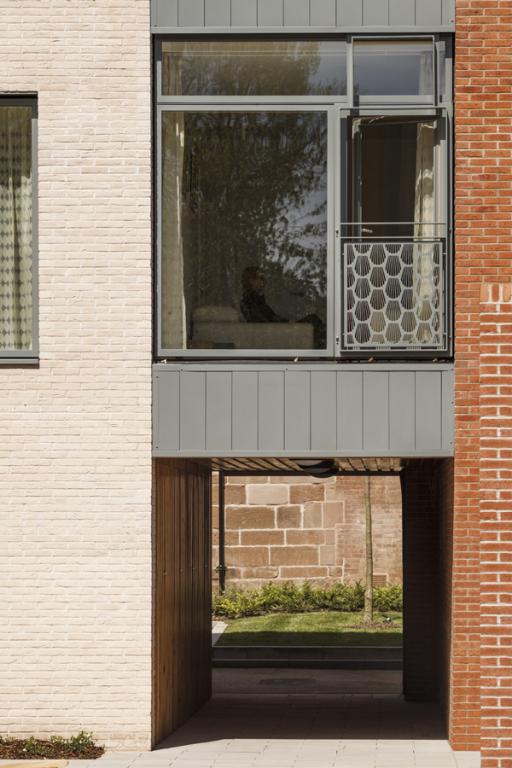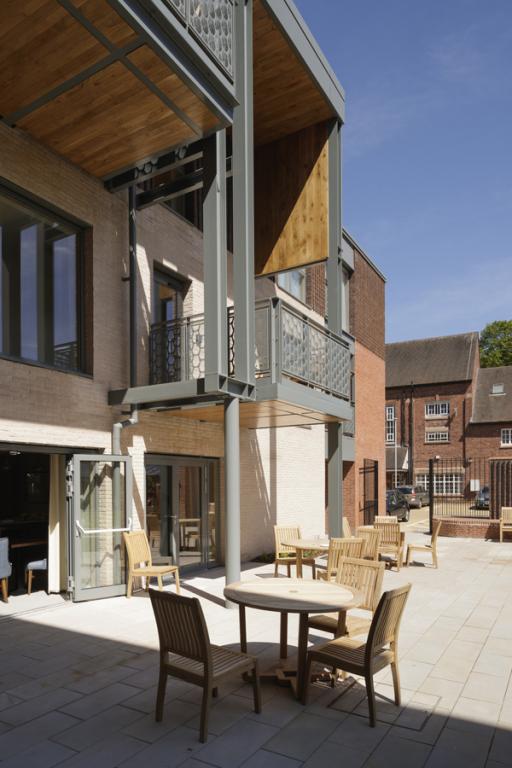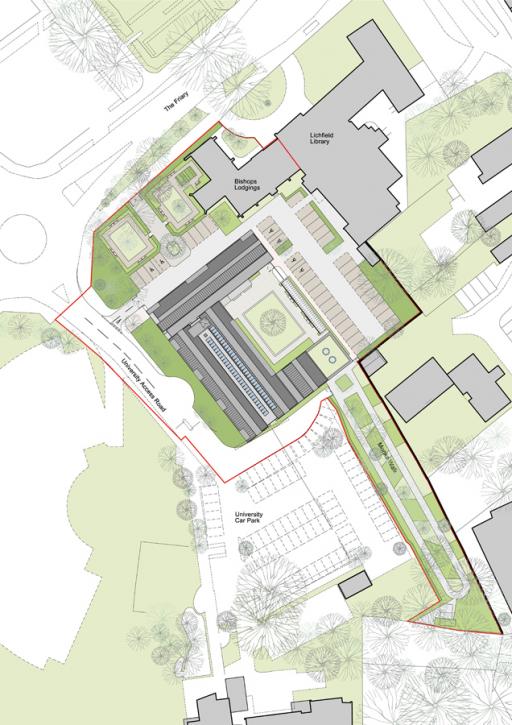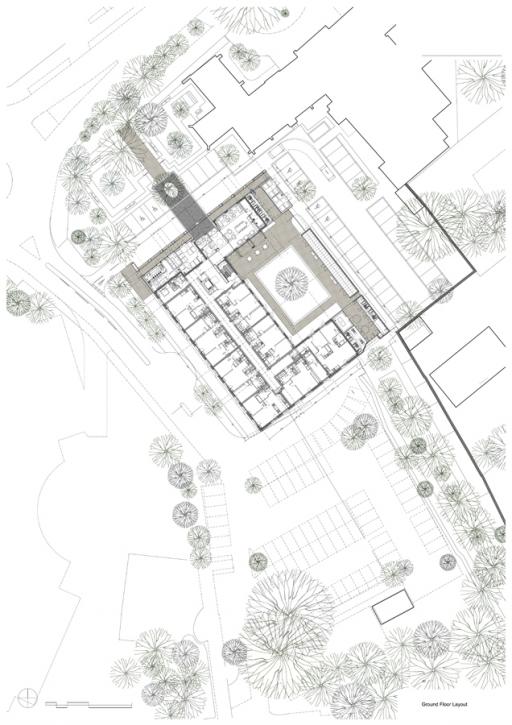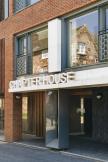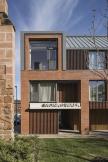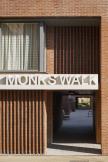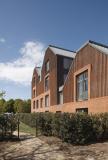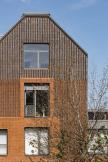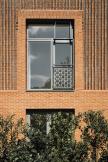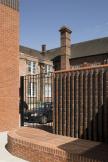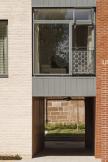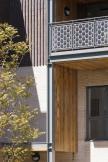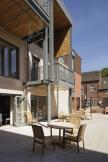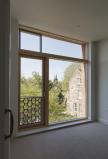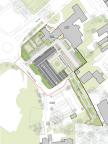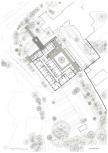Set within the conservation area of Lichfield, Chapter House is a 38 home residential development for retirement living. The design approach aims to provide a welcoming and safe residential environment at a domestic scale which incorporates high quality internal and external spaces for residents while at the same time respecting and enhancing the historic setting of the development site and the character of the conservation area.
Through an examination of the area’s historic context, the scheme responds to a number of existing key elements in order to establish connections with its surroundings and celebrate their significance. Within the site’s boundary is Monks Walk a cherished public garden which dates back to the early Middle Ages. The design proposes to enhance Monks Walk by creating a new publicly accessible route that links a pocket park at the front of the building via a cloistered walkway, to the garden, thus knitting the development into the townscape and connecting residents with the existing community.
A Medieval Franciscan Friary, which consisted of a monastic church and cloisters used to occupy part of the site. Demolished during the mid 1500s, the former building’s expressive gables, integrated landscape and cloistered monastic court provide a powerful precedent and inspiration for the proposed development’s spatial arrangement and architectural language.
A distinct gable and colonnaded façade is designed for the building’s new frontage marking the site’s main arrival space. The building is oriented towards an existing historic wall in order to create an attractive courtyard that mimics the tranquil and sheltered setting of monastic cloisters.
The new homes consist of one and two bedroom accessible apartments designed to meet to meet the needs of elderly residents. Communal facilities include a large ground level lounge area for residents with views across the landscaped courtyard and a small visitor’s flat. A range of outdoor landscaped areas are provided to encourage residents to do some gardening, go for a walk or simply sit on a bench in the sun.
“...Our euphoria has been enhanced by the character of the building itself...although this is a modern high spec building it is also reminiscent of a building that has grown over time...and one which enhances and enriches the lives of its residents.” George Arblaster, resident of Chapter House.
