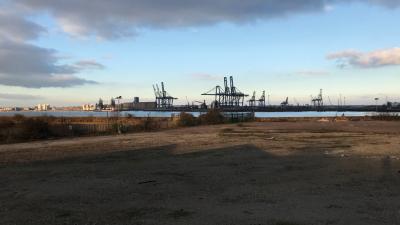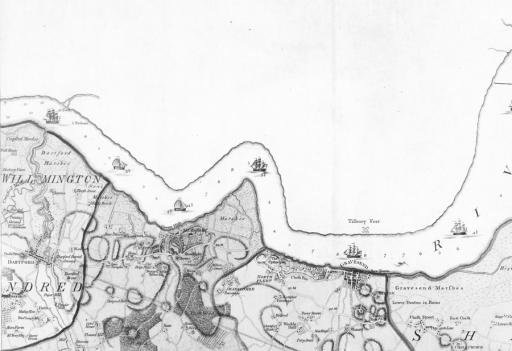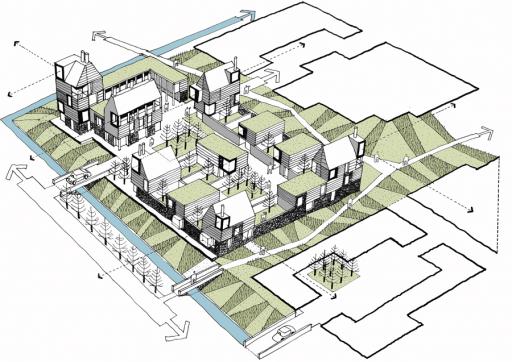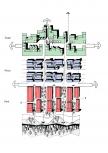The Ebbsfleet study was commissioned by Ebbsfleet Development Corporation to assist in developing a series of design narratives. The strategies build on the study of context to create a distinctive character for all the varied and sometimes disparate areas within the Ebbsfleet Garden City. The site is a mosaic of dense urban development, commerce and industry, interspersed with tracts of rural countryside, post-industrial wasteland and marshland.
The study draws on the distinctive topography in the search for an overriding new identity. The dramatic scarred landscape of chalk quarries and escarpments is a dominant and prevailing characteristic yet one that is somewhat subverted and neglected by recent suburban developments.
Within the study local place names (derived from topographical features and local Kentish landscape terms) are used to inform and define the design narratives, influencing the grain of new development and residential, mixed-use and civic typologies.
Four key narratives of place are identified: The Coombe (a hollow within a chalk escarpment), The Hithe/Fleet (an inlet or landing place), The Defined Settlement and the Marsh/Polder. The suggested urban form and architectural response for each area builds on a range of regional precedents: traditional Kent village morphology, the deep modelled architecture of cement works and the defined forms of the 16th–19th century riverside defensive forts which straddle the Thames Estuary.
Proctor and Matthews have created the Design for Ebbsfleet website and Design Guidance which is available to download on the link below.











