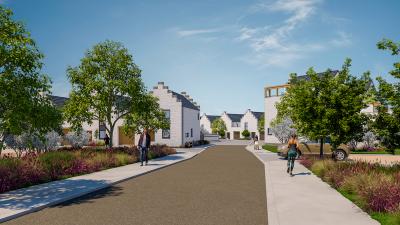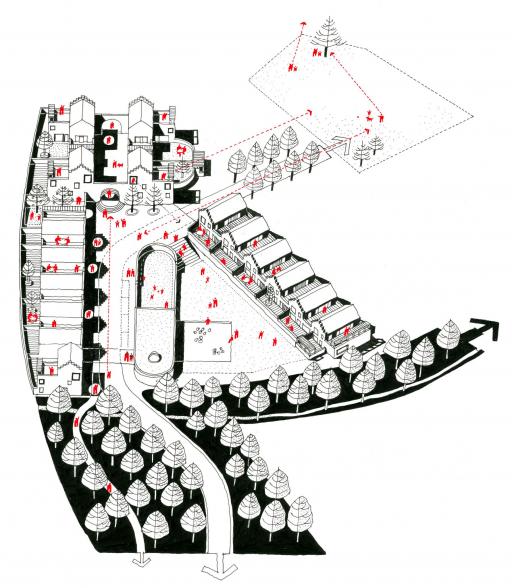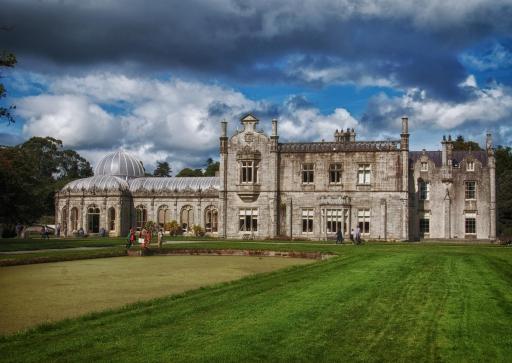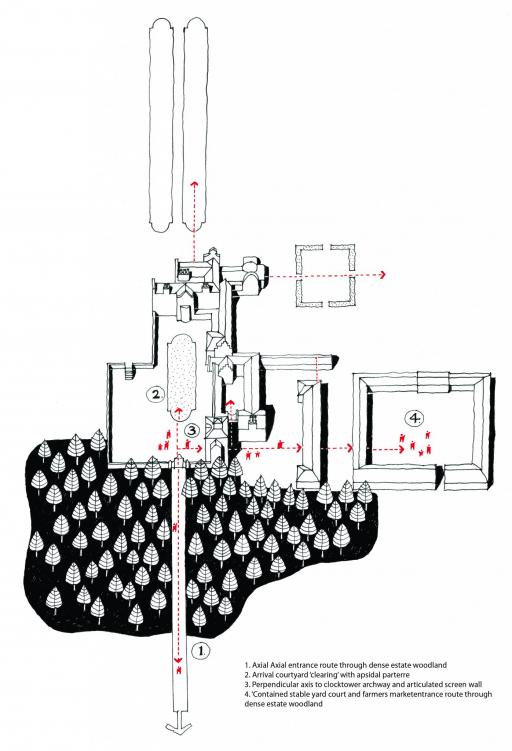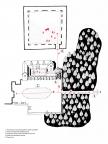Located within the historic estate of Kilruddery House, County Wicklow, the project will create a new neighbourhood of 130 family homes and maisonettes. Within the wider masterplan, Proctor & Matthews Architects have designed 27 family homes and a community crèche, creating a new arrival sequence at the entrance to the neighbourhood and a defined neighbourhood edge on the western landscape boundary.
The design concept references the historic formal arrival approach to Kilruddery House (a Tudor Revival mansion with Sixteenth Century origins) and the Elizabethan Revival screen wall and gatehouse entrance sequence to the stable court beyond.
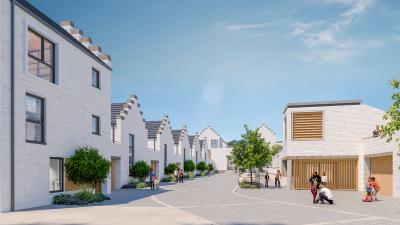
Entry to the new development begins with a meandering lane through mature woodland to reveal a sunken tapering landscape garden and amenity space framed by two articulated screen-wall terraces of family homes. A apsidal single storey children’s crèche and walled external play area are located at the centre.
Each home within the terrace is defined by a pronounced stepped gable: a reference to the architectural detail of the original stable block gatehouse within the historic estate. Similarly the versatility of the new house typologies helped to consider new cluster configurations from those explored at Wilkinsons Brook and assist on the creation of an axial termination to the arrival space in the form of a mews of four large houses contained between two arched portals. On the western boundary within the site a similar configuration of terrace and mews court helps to provide a strong edge to the neighbourhood and an active frontage to an adjacent linear amenity space and stream.
