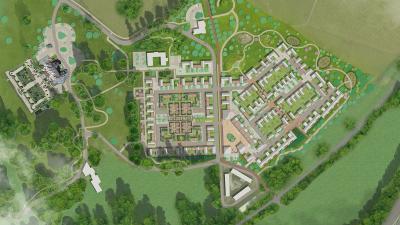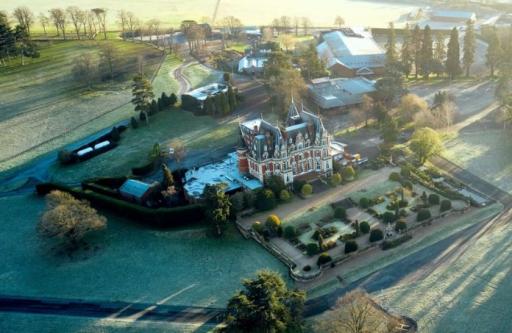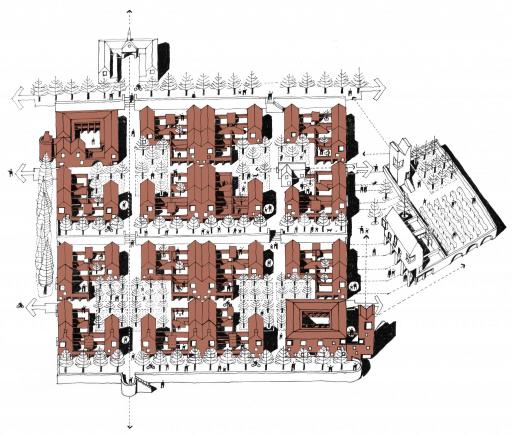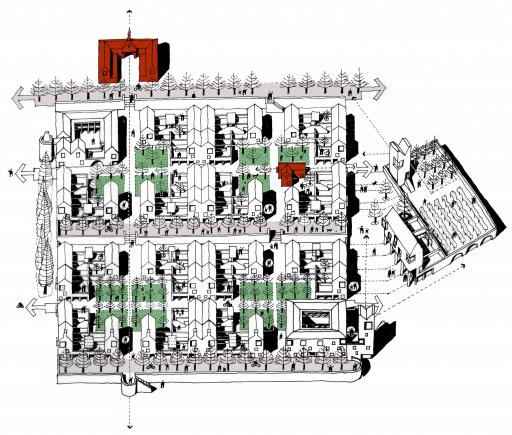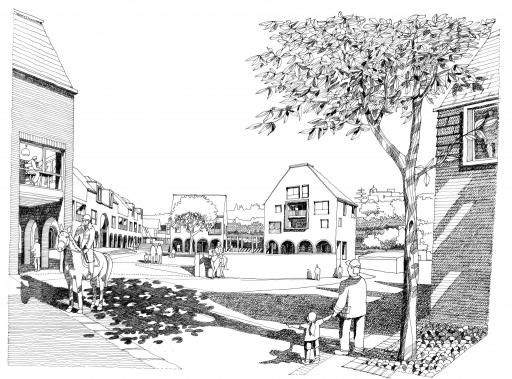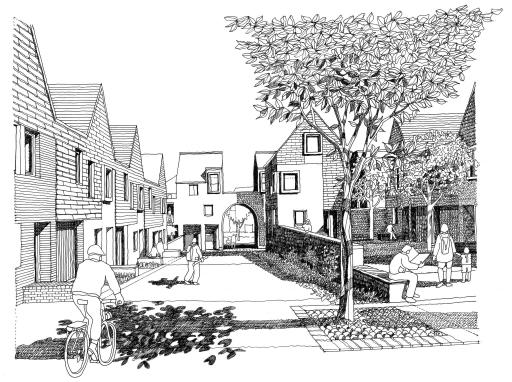The new village of Little Impney is located in the grounds of the historic nineteenth century country estate of Impney Hall, to the north of Droitwich Spa. Once the family home of the industrialist John Corbett, the Grade II* listed Hall has been designed in the flamboyant Louis XIII style by the French architect Auguste Tronquois and the English architect Richard Phene Spiers.
Impney Hall had operated for some time as a hotel and conference centre, resulting in a number of unsympathetic extensions including a large disused Conference centre built in the 1970’s which will be demolished as part of a wider strategy to improve the setting of the original Hall and its potential future use as a boutique hotel.
The new village of 127 homes is configured partially on the site of the conference centre and its predecessor - an extensive walled productive garden, demolished in the early twentieth century - and on an open field to the east of the existing bridleway, John Corbett Way. As a result, the village is configured in two contrasting halves: a formal geometric ‘parterre’ of courtyard homes (with green roofs) and public gardens to the west arranged across two distinct terraced levels. Here the character is one of new homes within a landscape of tree lined avenues, shared surface squares and mews converging around a new linear conservatory for vines: a nod to the glazed structures that lined the original kitchen garden wall.
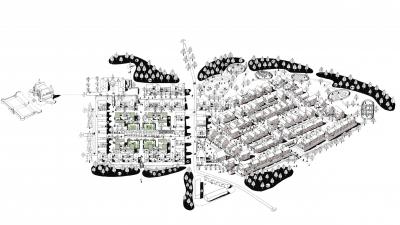
In contrast, to the east of John Corbett Way a more relaxed geometry of housing clusters twisted in response to the folding topography has been created. An Estate Square divides the two distinctive areas of Little Impney and provides a space for residents to meet and relax. The square is arranged as an arcaded space with town houses and apartments alongside workshops and studios at ground level. A raised belvedere edge provides a place from which to view the surrounding landscape, capturing framed views of the Eighteenth Century Hadzor Hall across the valley.
Little Impney forms part of an extensive new masterplan by LDA Design looking to realise a sustainable future for Impney Hall and the wider 140-acre estate which surrounds it. The project received the overwhelming support of the planning committee in 2022.
