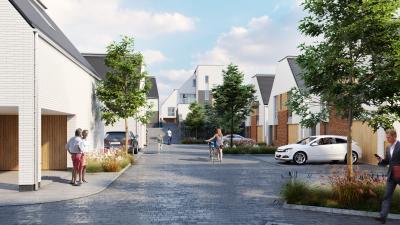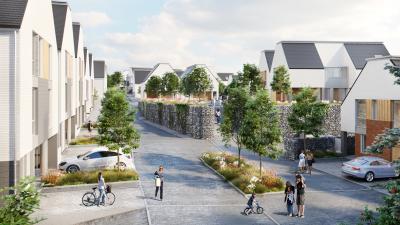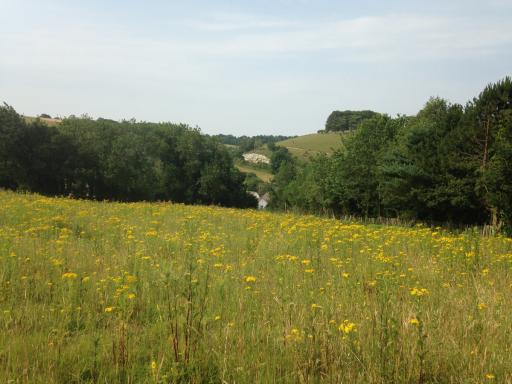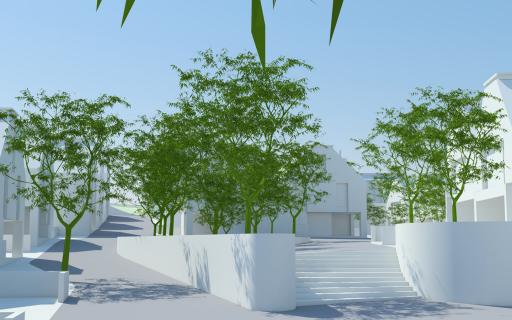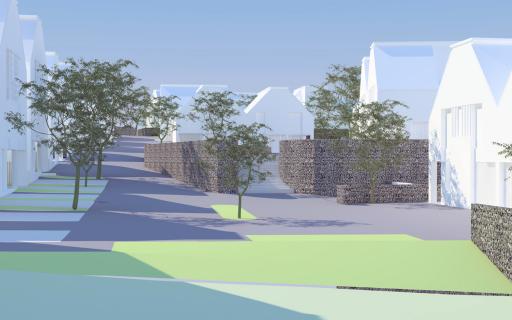Located south of the village of Lydden in Kent, on the edge of an Area of Outstanding Natural Beauty (AONB) the design for this sensitive development of 31 homes grew out of a contextual response to Lydden and its surroundings.
The site is characterised by a dramatic topography, falling steeply from the existing entrance, (from the Canterbury Road, to the north eastern corner, bounding the adjacent Lydden Primary School.) This offers panoramic views across the valley to the tree and pastureland landscape of Lydden Hill, and the Temple Ewell Nature Reserve.
A tall tree lined boundary to adjacent residential properties and pastureland to the north creates a visual landscaped buffer at the lowest edge of the site. The simple geometric plan arrangement – with three distinct ‘terraces’of accommodation crossing the site from east to west – is configured in response to the alignment of existing site contours. The northern ‘terrace’ bends at its eastern end, not only in response to the topography but also in a way which helps to define a multi-level neighbourhood ‘square’ complete with a publicly accessible pocket park focus. The park is contained within a walled enclosure of gabion cages loosely filled with chalk field flint – reminiscent of the Pinfolds or Pends (stray animal enclosures) of historic villages and agricultural settlements.
The designs seek to ensure that the characteristics of Lydden are respected and that the new development nestles sensitively within the existing fabric of the village.
