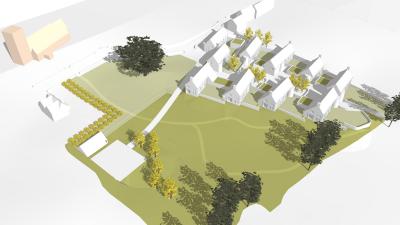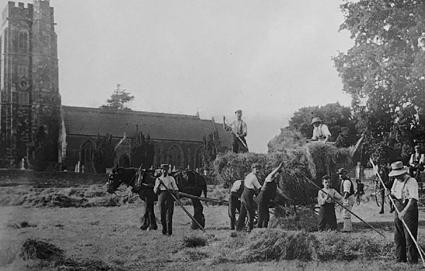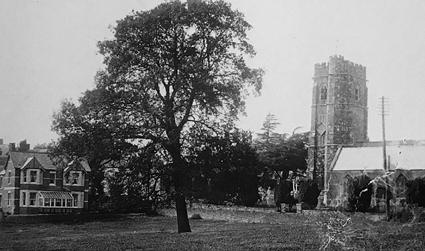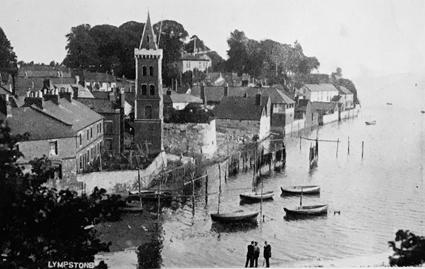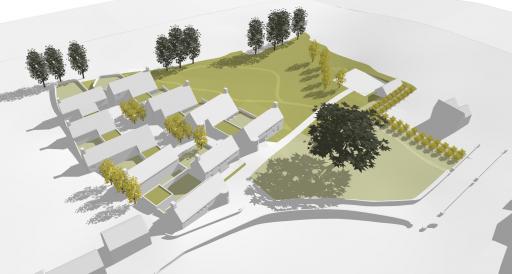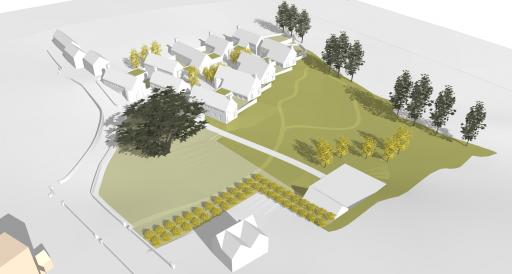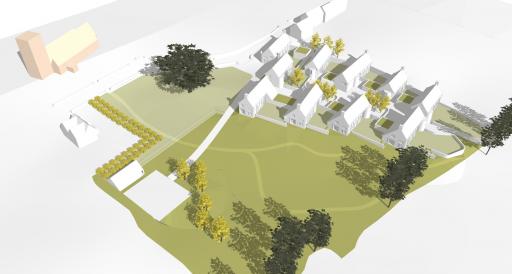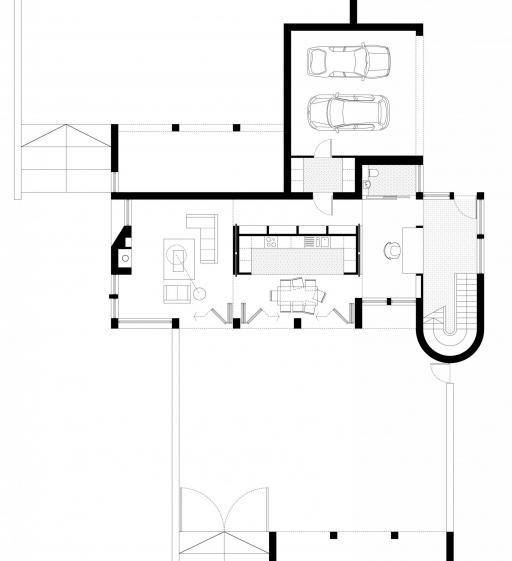This Invited Competition design proposal for a cluster of new homes in the historic village of Lympstone, Devon is informed by the area’s distinctive topography.
A group of ten ‘longhouses’ (designed with reference to the vernacular Linhay farm buildings of the region) are arranged around a central shared-surface yard with each dwelling subtly aligned to the existing contours across the site and nestled comfortably into the hillside landscape.
Each house is connected to its neighbour by a garden wall, rejecting the appearance of a modern suburban estate of isolated autonomous ‘executive homes’, and becoming an homogenous group in which each dwelling has a relationship to its neighbour; collectively creating a village-scape which grows out of the Devon countryside. This takes its cues from the vernacular precedents of Lympstone village and in particular the scale, grain, and texture of the historic properties adjacent to the site along the eastern end of the principal village artery of Church Road.
Each new home has one open side along the length of each building. This makes reference to the historic Linhay forms which accommodated animals at ground level with a hay loft above. The new houses are a contemporary interpretation of this open sided form, with south facing living accommodation looking out across the meadow and the landscape beyond.
An existing large Oak Tree on the site is retained becoming a centre-piece of a new village green and meadow adjacent to the Parish church. Careful consideration is given to the configuration of the new buildings and the way they frame the Green along the northern edge of the housing cluster.
The eastern edge of the meadow is formed by the stepping profile (in plan and silhouette) of four of the new houses and their defining garden walls. The alignment of the houses will respect and preserve the important view of the Old Mill from the Church yard. The requirement for a small parking area for village green events is accommodated in the north west corner of the Meadow – tucked out of view from the church with a low- key (perhaps bonded gravel) access lane crossing the Meadow, but visually obscured from the church by the topography of the Green and Meadow.
This corner of the site is also the proposed location of a small Community structure: a facility for local community groups or the refreshment ‘tent’ for the Lympstone Furry dance!
