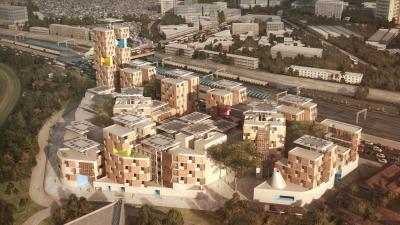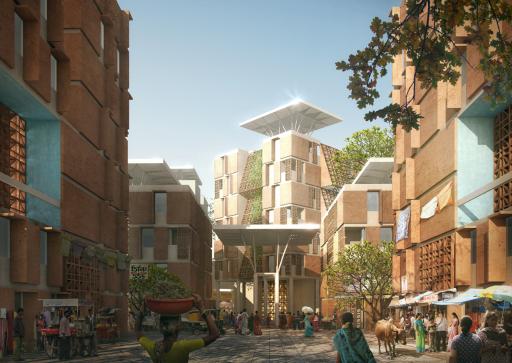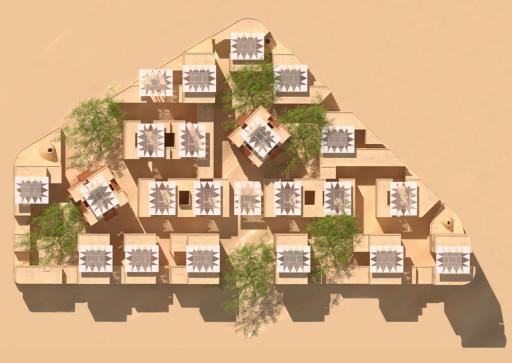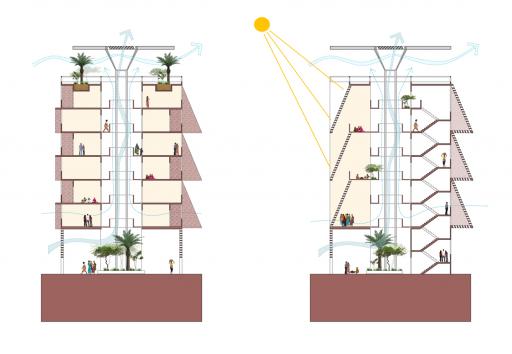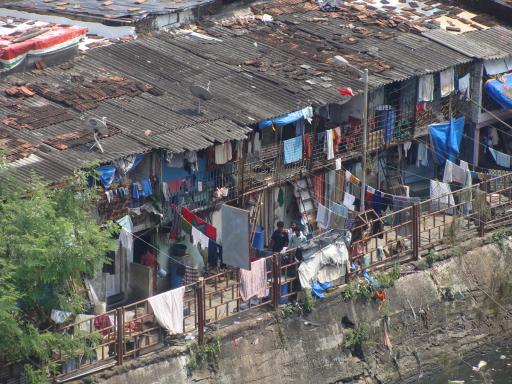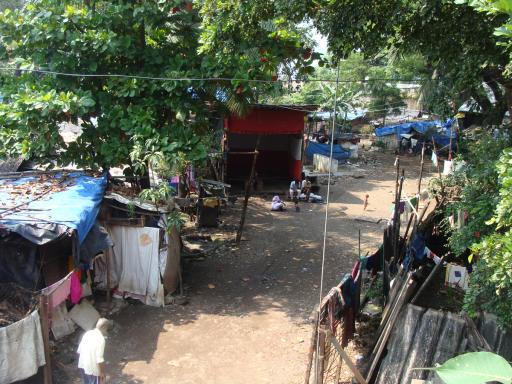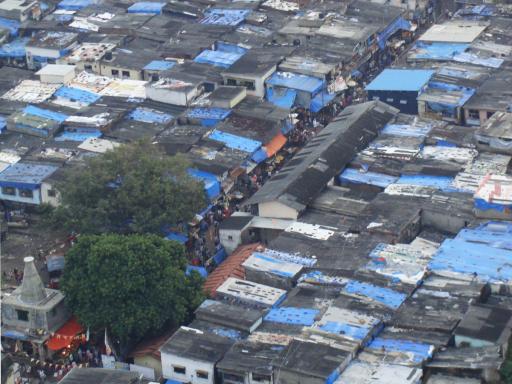This scheme for a new neighbourhood of over 700 new dwellings is located in central Mumbai, India. It proffers an alternative to the generally impoverished nature of slum replacement housing.
A ground-scape of social infrastructure including, temples, cinemas, workshops and retail space, seeks to re-create the community vibrancy of the existing slum neighbourhoods.
The retention of mature Banyan trees (sacred people trees) provides continuity within the new public realm and acts as the inspiration for a series of tree-like canopies. These provide shade to each of the communal spaces that are planned for the heart of each apartment cluster.
The entire development is conceived as a walled village with strategic penetrations, punctuated by a series of hierarchical courtyards which provide thresholds from Neighbourhood to community level and to the level of smaller clusters, fostering a sense of ownership and belonging.
Massing and layouts have been developed to follow principles of tropical architecture, in order to increase wind flow, overshadowing and improved natural ventilation within each building and the development as a whole.
All dual-aspect dwellings are clustered around central atria with a central courtyard, which maximises cross ventilation and stack effect, and therefore increases passive cooling of the entire building. Multilevel, perforated terracotta brise soleil to communal ‘sky decks’ and staircases reduce heat gain whilst allowing the passage of cooling breezes.
