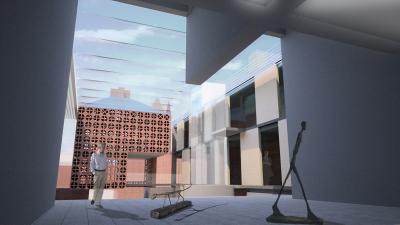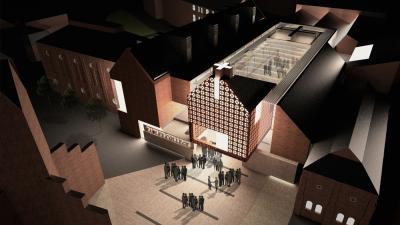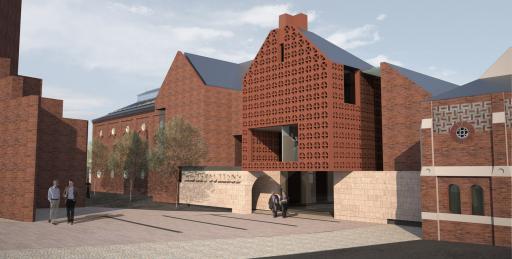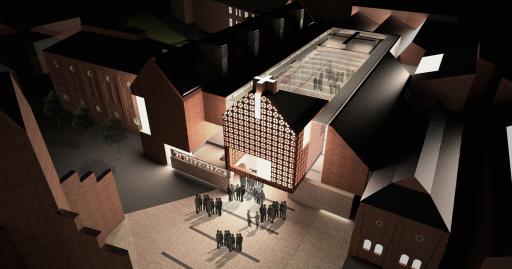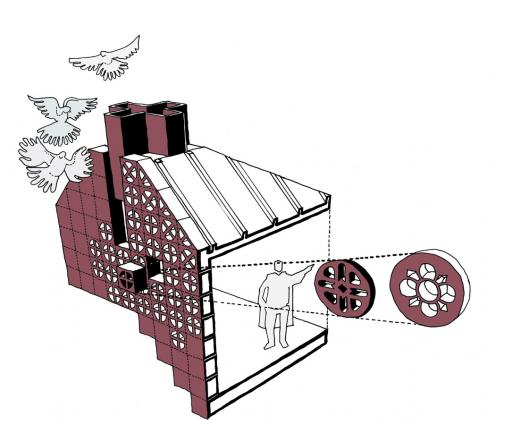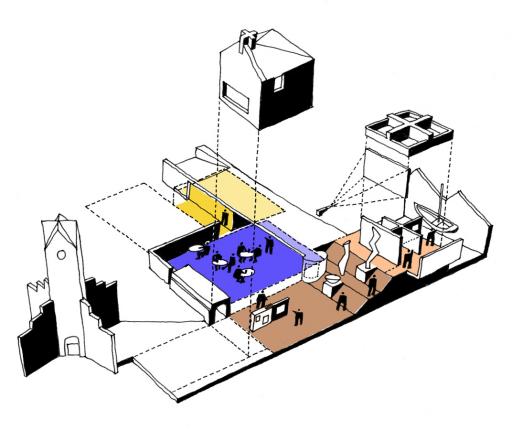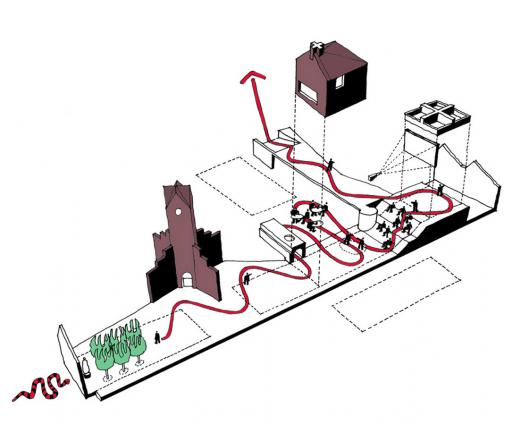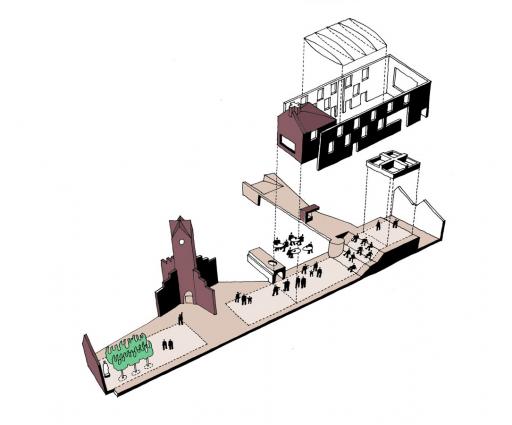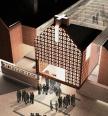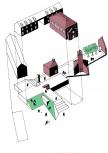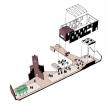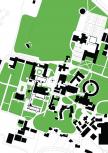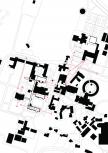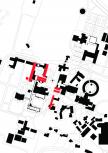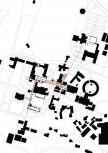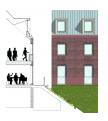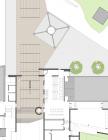The site chosen for the new facilities lies at a pivotal position within the Radley College Campus and in addition to a brief which calls for social spaces, exhibition and teaching space, provides an opportunity to deliver a new forum at the heart of the school that can both spatially unite the east and west parts of the college and be a focus for the arts and humanities activities that will surround it.
The built form has been configured to support the specific spaces proposed in the brief and to provide an appropriate distinction and threshold space between the quieter teaching spaces and the more interactive and social activities that provide for the café, gallery and shop.
The built form is also directly inspired by the immediate context of the clock tower square, particularly the twinned gabled pitched roof forms and articulated gate house structures (which are prevalent in this part of the Radley Campus) as well as Radley’s unique public/private space relationships, where circulation spaces and enclosed courtyards serve to provide very distinct atmospheres and functions.
The form for the new buildings has therefore grown out of and been inspired by Radley’s historic built character and our own investigation into the English precedents that inform their forms. Analytical drawings of the English Great Hall, the Radley dining hall, long chapel, library and the ‘Shakespearian’ galleried public house are included on our presentation panels to explain the exploratory contextual references that have been examined.
This proposed built form as also been given a proportion and mass to suit and enhance its historic neighbours. The new structures are three storeys and have been articulated to provide modulation that can support a contextual response to the use of traditional materials and detailing.
The proposed roof shape reflects the form and pitch of the existing buildings. The new forms also support a sustainable environmental strategy to all the spaces with modern passive ventilation chimneys arranged and configured to reflect their historic neighbours, but with a 21st century purpose.
These chimneys and the use of contemporary dormer windows give the roof and 'attic storey' of the new buildings, a silhouette against the skyline that compliments the existing roofscape.
