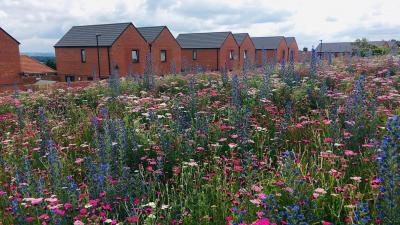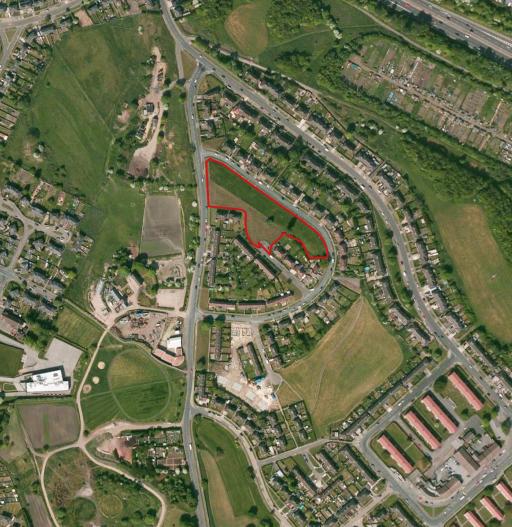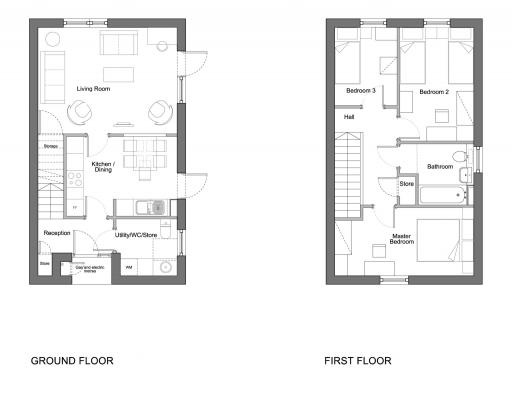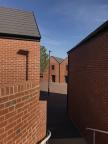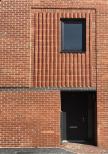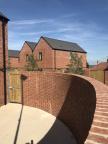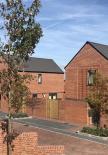Seaton Crescent provides 28 affordable detached and semi-detached homes which are clustered as linear terraces (with connecting side gardens and walled courts) and which navigate the contours of the steep Sheffield topography.
The site configuration creates a defined space at the heart of the development, providing a safe environment for pedestrians and children. This allows level access to courtyard gardens as well as integrated parking close to the entrances to each home. The new public realm terminates in a small neighbourhood square at the western end of the site creating a belvedere – a vantage point from which to view the unfolding post-industrial landscape of the Don Valley below.
The simple pitched roof form has been created to reflect the scale and form of the surrounding dwellings. Gables are set perpendicular to the contours creating a strong saw tooth profile and silhouette along Seaton Crescent.
The side-garden typology has been devised to work with the topography of the site allowing all living spaces of each home to be directly related to the walled courtyard gardens. This configuration provides a more useable relationship between the internal and external living spaces. Parents can monitor young children more easily while elderly residents are able to make much better and extended seasonal use of the external space.
Simple red brick facades reflect the colour palette of the surrounding mid-20th century neighbourhood.
Window surrounds of ribbed brickwork create a simple but distinctive motif which repeats across the development. This is primarily located above the front door to each new home or in a strategic townscape location where visual markers articulate the residential streetscape.
Each dwelling is efficiently planned to maximise useable living areas whilst creating much needed, yet all too often neglected requirements for storage useable utility space.
