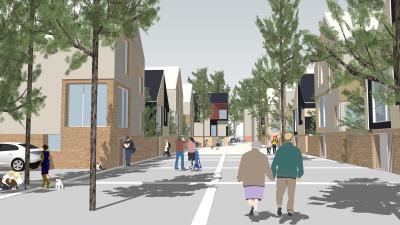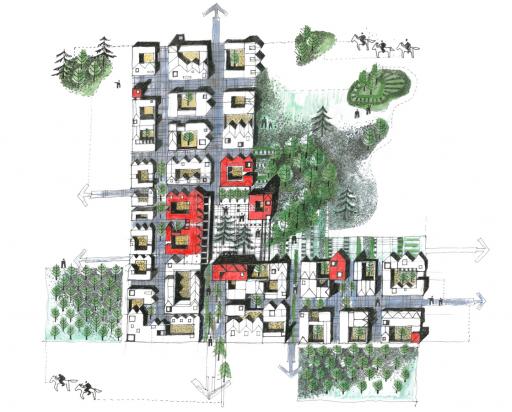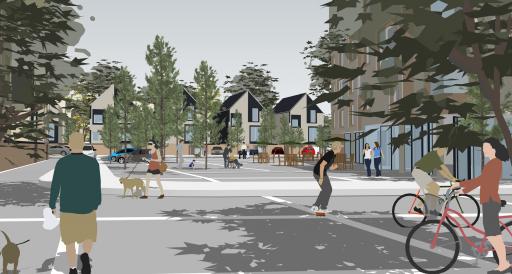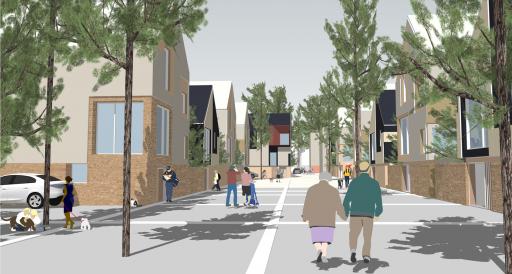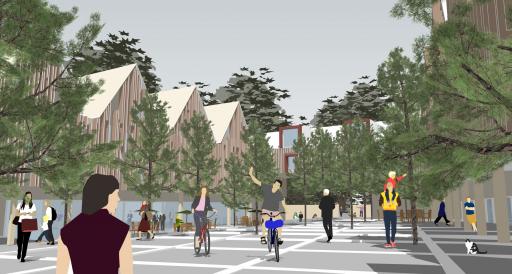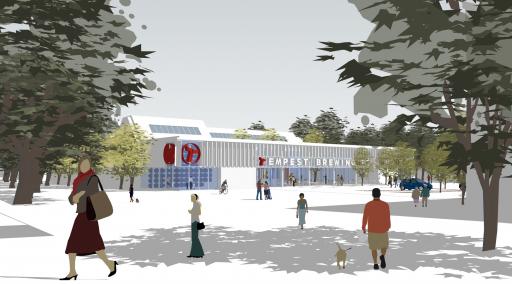The Scottish Borders Council has unveiled the Proctor and Matthews led masterplan for Tweedbank and the historic Lowood estates. The masterplan will guide development over the coming years and includes a new public space at the termination of the Borders Railway, homes, workspace and community facilities.
The masterplan exploits the natural topography of the site as a key part of the design strategy - stitching together the old and new parts of Tweedbank. It seeks to preserve the sensitive historic and natural setting through the retention of existing landscape where possible, the introduction of new trees and an appropriate vehicular and pedestrian network of routes which anticipates future change.
A ‘landscape armature’ – or ‘Tweedbank High Line’ - previously formed as part of the ancient river bed topography, acts as the key pedestrian/cycle route connecting the existing Lowood bridge business pavilions, station square, proposed residential woodland clusters, the existing Tweedbank Crafts Centre and the existing Tweedbank Community Centre.
The main objective of developing the Lowood site was to develop medium density residential accommodation to the west leaving the highly sensitive natural setting to the east untouched.
The housing is arranged in ‘clusters‘ - defined and distinctive residential neighbourhoods built on the site of young tree plantations surrounded and sheltered by retained and reinforced deciduous tree belts. Each ‘cluster‘ has a proposed small area of flexible space (community, local retail, studio/workshops) at its centre to foster a mixed use character to the development.
A new public square stitching the new residential accommodation on the Lowood site in the north to Tweedbank and the new business park in the south is proposed around the existing station. The masterplan proposes new pedestrian/cyclist links across the river Tweed and the railway. Consideration is given to the potential future extension of the Borders Railway to Melrose, and the provision of a new vehicular Lowood bridge.
A series of detailed building studies have been undertaken for the Scottish Borders Council to explore how various businesses can be integrated in the initial phases of the project and establish a quality business environment in close proximity to Tweedbank station.
The plan looks to maximize the potential of the station and adjacent arrival space to create a new mixed use focus (with facilities such as retail, health and well-being, hostel, bicycle hire etc.) to support the surrounding business accommodation and residential neighbourhood. Initial studies of the station square explore the opportunities to create a new tourist attraction and to attract inward investment to the area.
The proposed residential clusters on the Lowood Estate are located within a woodland setting, with trees screening the new development from the sensitive river Tweed landscape and minimising the visual impact from surrounding areas. Historic precedents of Bastle houses, sheilings, stells and even the distinctive grain of Estate Tweed fabric provide inspiration for contemporary housing clusters with a distinct Borders identity.
