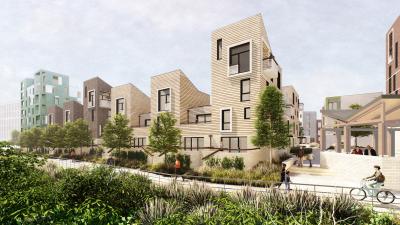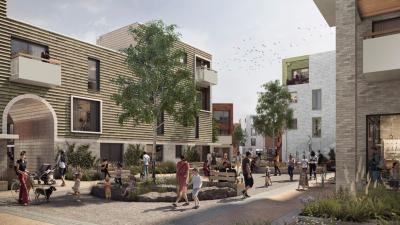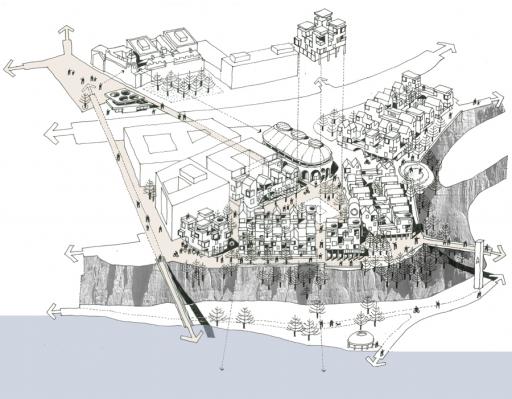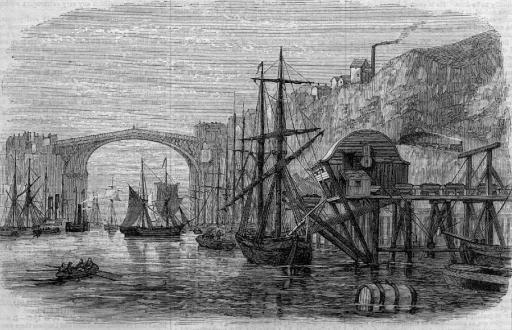The Vaux neighbourhood will form the first phase of the landmark Riverside Sunderland masterplan. Working in collaboration with local practice Mawson Kerr Architects, the scheme has been designed as an exemplar of high-density city living and working. The new neighbourhood echoes the history, topography and rich cultural heritage of Sunderland, whilst adopting a Smart City infrastructure, and a sustainable development model that will contribute to the city’s carbon-neutral ambition. The scheme is being managed by igloo Regeneration on behalf of Sunderland City Council.
The first of four proposed urban quarters Vaux will provide 91 houses and 41 apartments and has been designed to quickly establish the essential character and quality of Riverside Sunderland as a place to live; laying the foundations for a brand new city centre community that others will want to join, and stimulating demand for the adjacent neighbourhoods set to grow up around it.
The neighbourhood sits atop a dramatic river gorge - a unique setting to the north of the city centre which has historically shaped development of the city. Vaux will extend this central district up to the escarpment edge, creating a bold new silhouette inspired by Sunderland’s historic industrial skyline.
The housing is arranged in five clusters creating a series of sheltered mews streets and courtyards; each will have a distinctive character responding to its location within the masterplan. To nurture close-knit communities, each cluster provides spaces which encourage social interaction between neighbours and for children to play close to home. A series of arches help to form defined thresholds articulating public, communal, and private spaces within the neighbourhood.
Communal green spaces include a new allotment garden connected to the neighbourhood via a ramped access from the cliff top promenade. Public squares, streets and play areas for children will provide a forum for events to take place and form spaces where people can meet to take in the views of the river gorge and wider city. Pedestrian routes also connect the cliff top promenade with the new street network ensuring improved connectivity and permeability within the central district.

Three exemplar house types inspired by much-loved local and regional precedents, have been designed specifically for the escarpment edge setting, where they will provide a strong and distinctive silhouette as viewed from across the Wear. In turn, townscape views from public spaces, and upper terraces within the development have been carefully curated, to make the most of the riverside context.
The three housing types include Wearside Maisonettes, inspired by the stacked maisonettes typical of the region, Sunderland Courtyard Houses, based on the Sunderland cottage, and Pele House Apartments; seven storey buildings based on traditional Northumbrian watch towers.
Designed to suit 21st century living patterns, the homes range from one-bed apartments, to two bed stacked maisonettes suited to sharers, and three bed family sized houses with private gardens. All have home working space and private multi-level outdoor amenity space.












