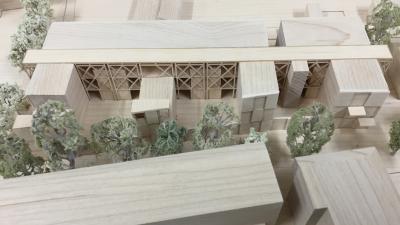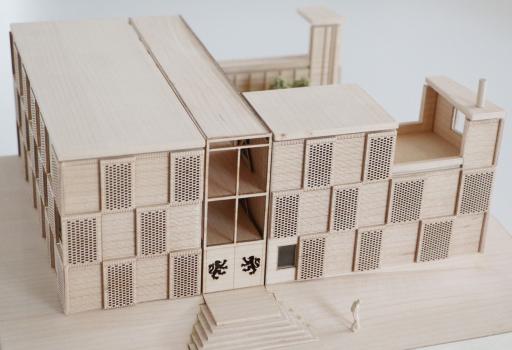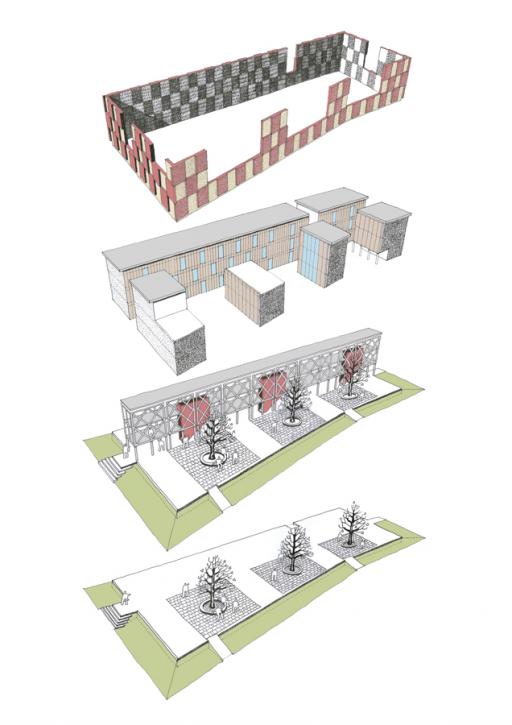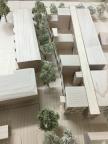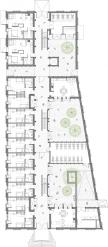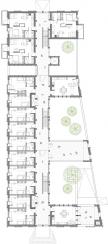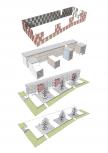This invited competition for the new graduate accommodation of Churchill College Cambridge was inspired by historic precedents including 'Heraldic' iconography prevalent in many college gatehouse lodges.
The proposal consists of two three-storey building clusters. The first cluster consists of self-contained studio apartments and the second cluster consists of graduate rooms with shared facilities. Bedroom/study areas are oriented towards the site’s more tranquil western boundary, whilst communal living and outdoor terrace spaces contained in ‘pavilion hubs’ are situated towards the eastern boundary overlooking landscaped courtyards in between.
A ‘loggia’ promenade that runs the full length of the site provides a strong identifiable design element to the project. Fully glazed along its eastern facade, its ‘openness’ towards the landscaped courtyards and communal spaces draw focus towards the scheme’s more social functions. As the building’s principle circulation space, the ‘loggia’ provides access to both private and communal spaces.
In reference to the Churchill College crest, another key identifiable design element is the building’s ‘chequerboard’ perforated brickwork facade. Wrapping around the building’s full perimeter, not only does it visually unify its overall form, but also provide a strategy for natural ventilation and privacy to the external courtyards.
