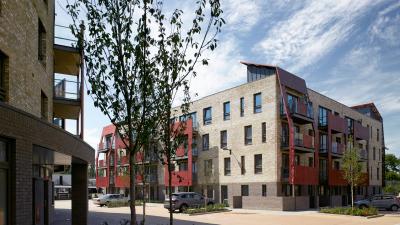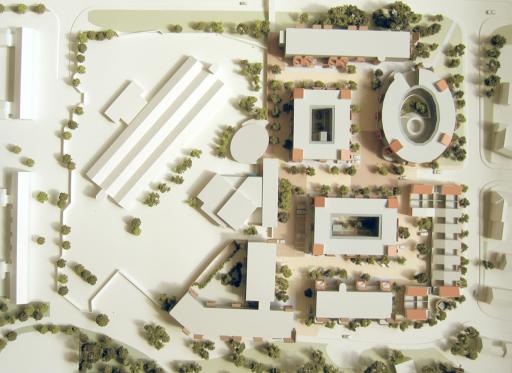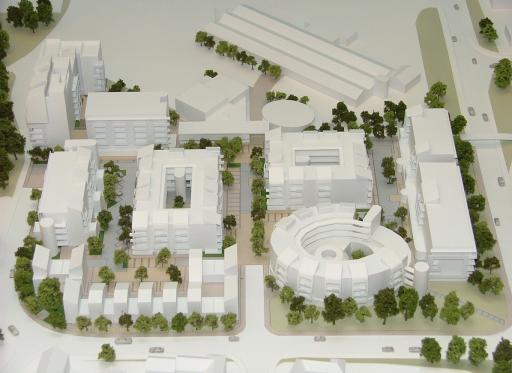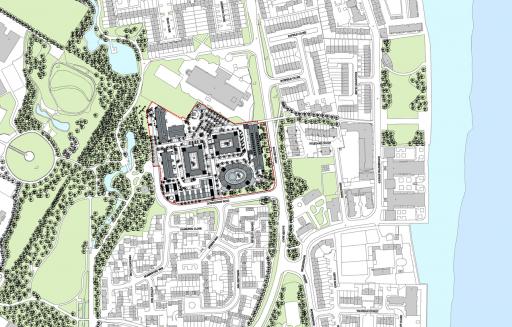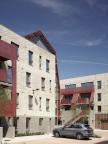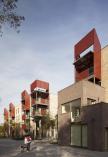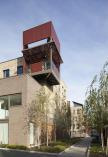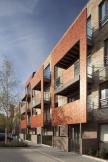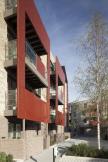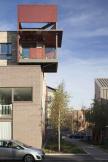The decline in the dockland industries spurred a 1980’s regeneration of the Rotherhithe peninsula. Higher densities were positioned towards the river, but with a lower density suburban context within. Salter Road loops round the Rotherhithe peninsula connecting these varied communities. Barratt (East London) was selected as a Joint Venture Partner by Southwark Council in 2003 to redevelop an under utilised inner peninsula site and turn it into a high quality sustainable regeneration scheme that met the objectives of the Government’s Urban Policies of the time for increased density.
Set upon the top of a steep embankment overlooking the adjacent Salter Road, Redwood Park offers a new mixed-use neighbourhood focus as a distinctive place in its own right, nestling into the fabric of the peninsula whilst establishing its own coherent and permeable public realm framework, encouraging connections to the Russia Dock Woodland from adjacent neighbourhoods. The project provides 212 private and affordable apartments and houses as well as a new health centre and community facilities. Buildings are arranged as seven discrete clusters within a shared surface public realm - an early import of the Dutch ‘woonerf’, translating literally as ‘living yard’ where vehicle dominance is reduced through landscaped traffic calming and low (often walking pace) speed limits. A busy shared surface avenue splits the site north to south down its middle, this gives access to the new health centre to the south and terminates at the northern boundary with the gates to Redriff primary school. A new play area just outside the school gates ensures that children don’t need to play in the line of traffic, creating a welcoming interface between parents and classroom. The principal east/west pedestrian route connects the existing pedestrian bridge over Salter Road through the site to Russia Dock Woodlands. Both of these routes ultimately provide a new ‘centre’ for the area.
An ellipse building at the entrance to the site houses the new Surrey Docks Health Centre, opened in the summer of 2014 to replace the existing provision on site. It is approximately 79% larger and incorporates a shared community room to optimize use throughout the day and weekends. The centre comprises a GP practice with surgical facilities, NHS dentists, chiropodists and more. It is set up as a single-storey building within the distinctive oval form - as a marker building for the development with enhanced visibility from Salter Road.
Other building courtyards contain a range of 45 m2 studios to 141 m2 5-bed houses. A terrace of courtyard houses to the south-west of the site forms a lower density fringe to existing development. The Jubilee line passes under the site so residential blocks rely on undercroft parking, provided at 64%. Compensating for the loss of activity at ground level has led to a highly articulated facade, where balconies and terraces form an active layering of private outdoor spaces overlooking the street. Two blocks overlooking a fringe of woodland to the west clearly demonstrate this design strategy of screening undercroft and creating active frontage. Apartments have two accesses, one from an internal corridor served by a lift, but a second from the street in a double-height space which contains a study at ground floor. The roof of the same stair access becomes the terrace for an apartment over - all homes have access to at least one good-sized outdoor space.
'This scheme offers surprising amenity for 212 new homes. But it is a product of its era, chronicling how development overcomes resistance with planning gain, coupled with a bespoke design which addresses a broad range of policy initiatives,' Housing Design Awards – Project winner, 2009.
