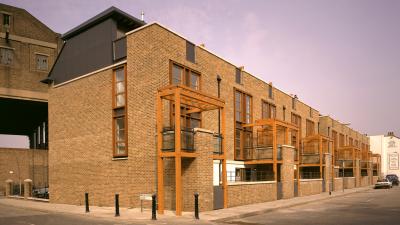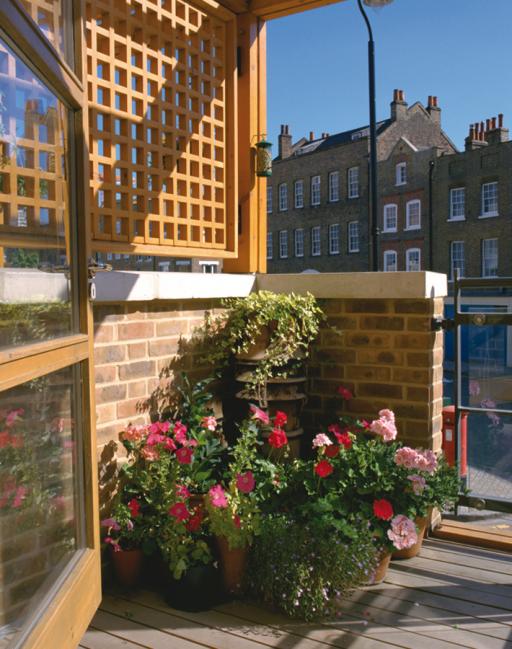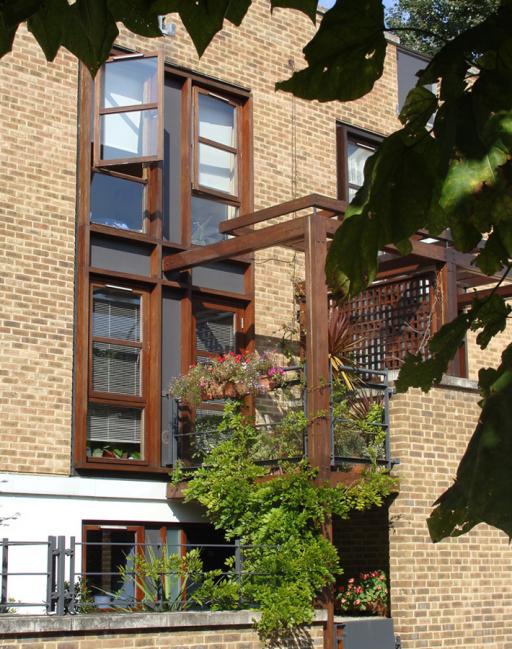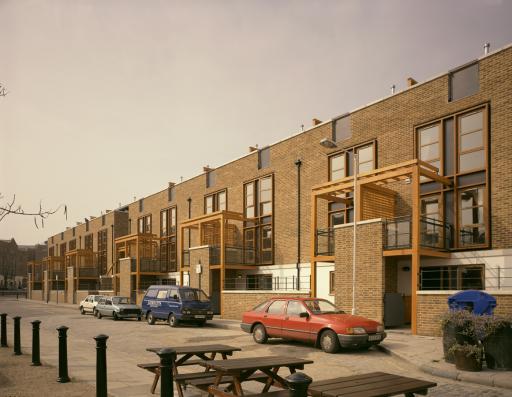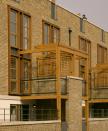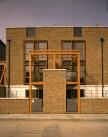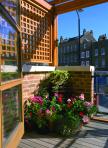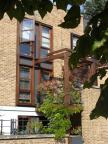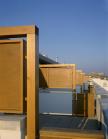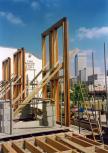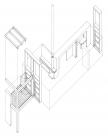Ropemakers Field, a terrace of 11 townhouses within the Limehouse conservation area of East London at the entrance to Ropemakers Field Park, rejects the front and rear garden format of eighteenth century townhouse models and begins the exploration of the vertical layering of amenity space. A filigree of flitched timber 'gate houses' mark the entrance to each dwelling, creating a small court at ground level and the beginning of a spatial armature leading to piano nobile living space and terminating with framed views of the river Thames and the Canary Wharf Towers of London's Docklands.
The composition of the building components of the Ropemakers Field facade respond to the configuration of the listed Georgian Terrace on Narrow Street opposite. In addition the materials base with simple brick walls are complemented with a filigree of stained timber entrance structures, rooftop pergolas and two-storey framed window panels.
This exploration of threshold and sequence the transition from public to private realms begin the search for armatures in domestic architecture. The premium paid for inner city sites, the cost of remediation of landscapes contaminated by centuries of individual activity, and the desire to lift densities provoke a reassessment of traditional typologies. Expanding urban populations require innovative design responses to the increased need for places of quiet reflection and retreat.
The quiet composition of these houses relies on the careful assembly of the principle components: flitched timber pergolas with defined connections, large prefabricated joinery components for the two-storey windows, and both recessed and pronounced frame sections on the north and south elevations.
“…this smallish 1996 development in Narrow Street, Limehouse has probably had more impact on volume house building form in the UK than any other architecture of the past ten years. It is one of few first major commissions for an architect to have been visited by a ‘who’s who?’ of house builders.” David Birkbeck, Director of Design for Homes
